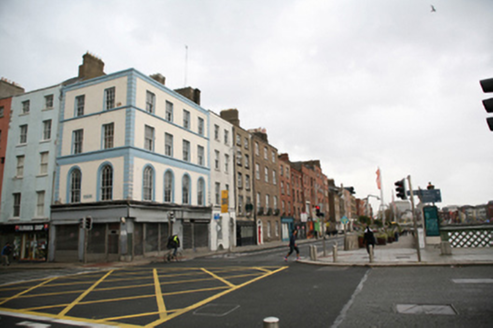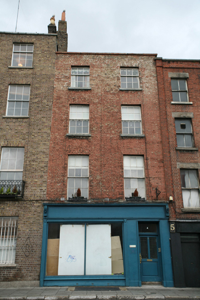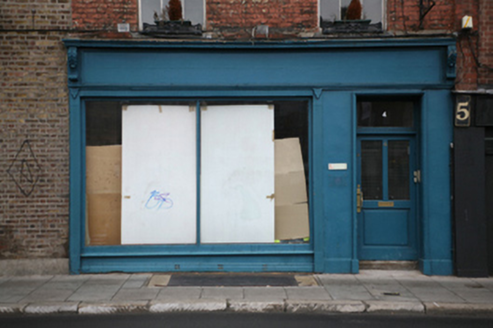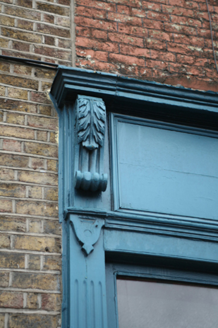Survey Data
Reg No
50010355
Rating
Regional
Categories of Special Interest
Architectural, Artistic
Original Use
House
In Use As
Shop/retail outlet
Date
1780 - 1820
Coordinates
315444, 234263
Date Recorded
31/10/2011
Date Updated
--/--/--
Description
Terraced two-bay four-storey house over concealed basement, built c.1800, with shopfront to ground floor. M-profile slate roof, hipped to east, with tall stepped brick chimneystacks with terracotta pots to west party wall abutting stacks of adjoining house. Roof hidden behind parapet wall with masonry coping. Brick walls laid in Flemish bond. Diminishing gauged brick flat-arched window openings with granite sills and original timber sliding sash windows without horns, six-over-six pane to first and second floors and three-over-six pane to third floor. Timber shopfront comprises full-height bipartite fixed-pane display windows flanked by fluted pilasters and square-headed door opening with glazed timber door to east, all surmounted by plain timber fascia framed by foliate scrolled console brackets and cornice over. Steel plate set in granite surround to front pavement. Entrance hall retains original modillion plaster cornice, ceiling rose and some original joinery.
Appraisal
Ormond Quay Lower and Upper were the first quays to be built on the north side of the River Liffey c.1680. They were developed by Humphrey Jervis, and named them in honour of the Duke of Ormond, who instigated the trend of building houses to face the river. This house is a good example of its type with a late nineteenth-century shopfront, sitting comfortably in a terrace of similarly-scaled buildings and making a positive contribution to the appearance of one of Dublin’s most intact river frontages.







