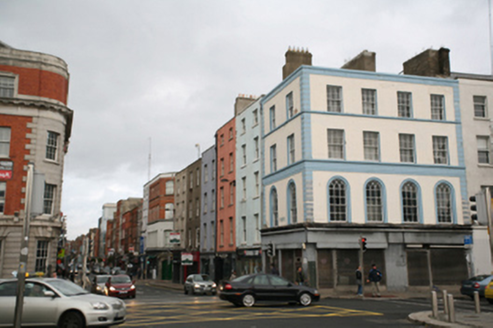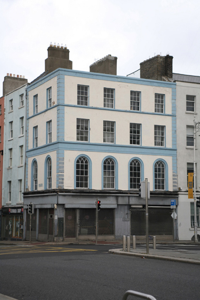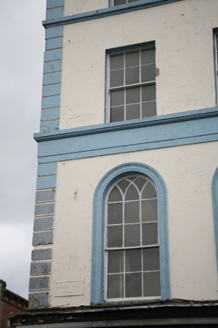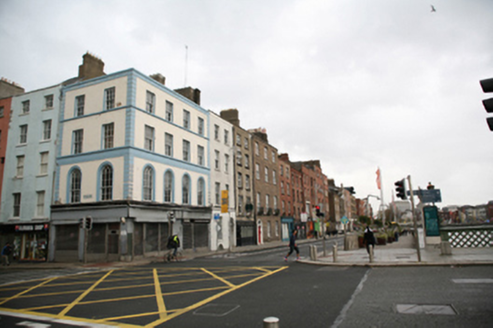Survey Data
Reg No
50010359
Rating
Regional
Categories of Special Interest
Architectural, Cultural
Original Use
House
Date
1760 - 1800
Coordinates
315419, 234257
Date Recorded
31/10/2011
Date Updated
--/--/--
Description
Corner-sited terraced four-bay four-storey building over concealed basement, built c.1780, with two-bay west elevation fronting onto Capel Street and shopfront to ground floor. Currently vacant. Flat roof hidden behind parapet wall with rendered coping and two large chimneystacks. Painted ruled-and-lined rendered walls with rendered soldier quoins framing both elevations, continuous moulded sill courses to second and third floors and plain rendered friezes over first and third floors. Square-headed window openings to second and third floors with six-over-six pane timber sliding sash windows. Round-headed window openings to first floor having moulded architrave surrounds and six-over-six pane timber sliding sash windows with Y-tracery fanlights to upper sashes and some cylinder glass. Replacement shopfront spanning both elevations with steel roller shutters.
Appraisal
Ormond Quay Lower and Upper were the first quays to be built on the north side of the River Liffey c.1680. Developed by Humphrey Jervis, they were named in honour of the Duke of Ormond who instigated the trend of building houses to face the river. This building may have been built as a matching pair of houses that largely retain their original external appearance. Despite the loss of its original ground floor treatment, the retention of most fenestration, including the Y-tracery sashes, greatly enhances this most prominent corner building overlooking Grattan Bridge, while contributing to the character of both Ormond Quay and Capel Street. The building features in a celebrated view by Malton.







