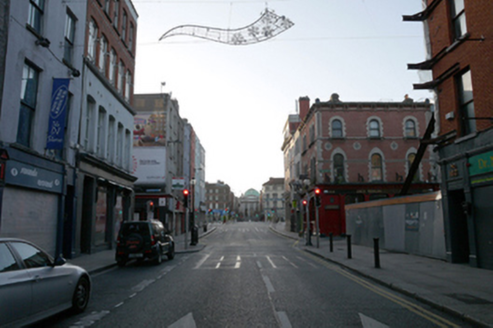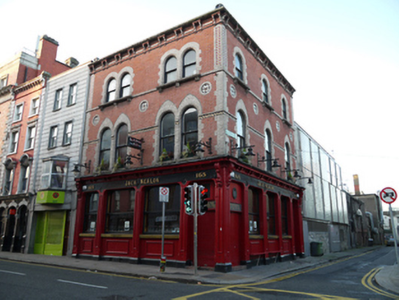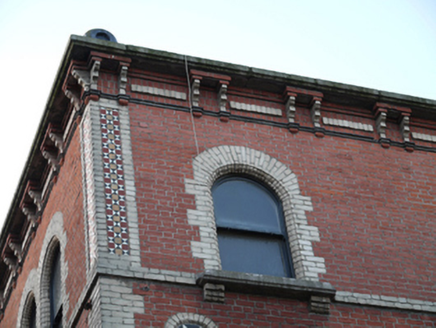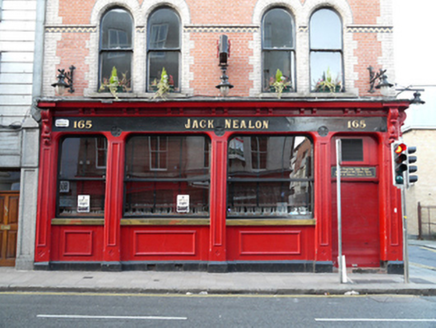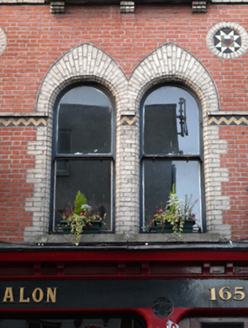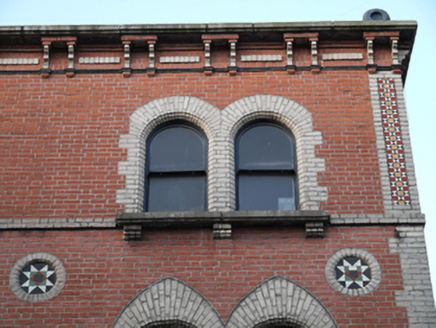Survey Data
Reg No
50010361
Rating
Regional
Categories of Special Interest
Architectural, Artistic, Social
Original Use
House
In Use As
Public house
Date
1865 - 1870
Coordinates
315384, 234278
Date Recorded
27/11/2011
Date Updated
--/--/--
Description
Corner-sited end-of-terrace three-bay three-storey public house, built 1867, having two-bay return to Capel Street. Pitched roof, hipped to west. Projecting moulded granite coping to parapet supported by pairs of red and yellow brick console brackets and having globe mounts with round panels to corners. Red brick walls laid in Flemish bond with polychromatic ceramic pilasters to second floor corners and yellow brick block and start quoins to first floor corners. Yellow brick facer-bond sill course to second floor. Ceramic tiled roundels above yellow brick and chevron pattern ceramic tiled impost course to first floor. Recent cast-iron wall-hung lamps at first floor level between windows. Timber and masonry shopfront to ground floor comprising four bays to Capel Street and five bays to Little Strand Street. Square-plan pilasters having low relief rectangular panels over quatrefoil recesses. Recessed round panels with quatrefoil detail to capitals. Simple panel detail to stall risers between pilasters. Painted fascia with foliate console brackets and smaller paired squared brackets supporting cornice. Paired round-arch window openings to first and second floor of Capel Steet elevation and singular window openings to Little Strand Street, having yellow brick round-headed surrounds to second floor and pointed-arch surrounds to first floor. One-over-one pane timber sliding sash windows with ogee horns. Granite sills throughout, supported by brick corbels to second floor windows. Three-centred-arch window openings to shopfront housing one-over-one fixed pane timber-framed windows, with polished brass sills over stall risers. Triple-centered-arch corner entrance to both elevations, opening onto single step. Metal roller security shutters. Recent double-leaf timber panel door with single step to west end bay of Little Strand Street elevation. Single fixed panel above doors throughout. Cast-iron plaque with date and history of site over eastern entrance of north elevation.
Appraisal
This building, erected in 1867 by Charles Geoghegan for the wine and spirit merchant John O'Connor, forms an important element in the built heritage of Dublin. The upper floors are enlivened by colourful ceramic details while the well-executed carving and moulding to the shopfront add further aesthetic interest. The building, located as it is on the corner of two busy streets and having the aforementioned colourful detailing, is a focal point on the streetscape. Capel Street was laid out in the seventeenth century by Humphrey Jervis to link the new Essex Bridge (now Grattan Bridge) to the Great North Road. Originally a fashionable residential street of houses it became largely commercialized around 1800 and this building stands as a testament to this later development.
