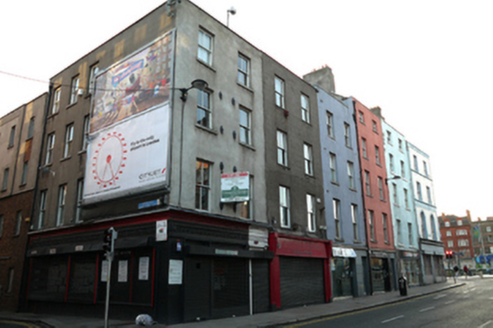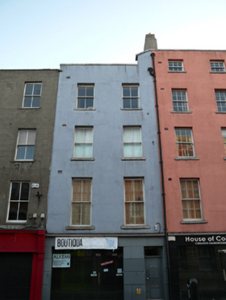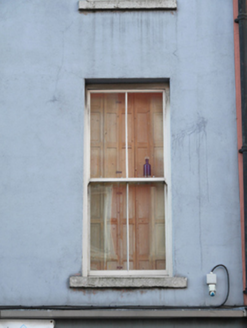Survey Data
Reg No
50010364
Rating
Regional
Categories of Special Interest
Architectural
Original Use
House
In Use As
Shop/retail outlet
Date
1800 - 1840
Coordinates
315408, 234273
Date Recorded
27/11/2011
Date Updated
--/--/--
Description
Terraced two-bay four-storey house, built c.1820, now in commercial use with shopfront to ground floor. M-profile hipped roof. Render chimneystack to south party wall, concealed behind parapet having painted masonry coping. Cast-iron rainwater goods to south shared with downpipe of neighbouring structure. Painted rendered walls to recent shopfront. Square-headed window openings with flush reveals and granite sills with two-over-two pane timber sliding sash windows throughout. Sheet metal-plated shopfront with square-headed window opening housing recent fixed-pane display window. Square-headed door opening with recent door and fixed single-pane overlight.
Appraisal
This elegant house maintains the proportions of the nearby buildings, creating a pleasing uniformity to the streetscape. The building retains interesting features including granite details and timber sash windows and forms part of an historic terrace that frames the important vista from Capel Street to City Hall. Capel Street was laid out by Humphrey Jervis to link the new Essex Bridge (now Grattan Bridge) to the Great North Road in the later seventeenth century. Originally a fashionable residential street lined with houses like this one, it became largely commercialized around 1800 when these buildings were converted to use as house and shop properties. This building, then, subtly commemorates the historic changes to the streetscape.





