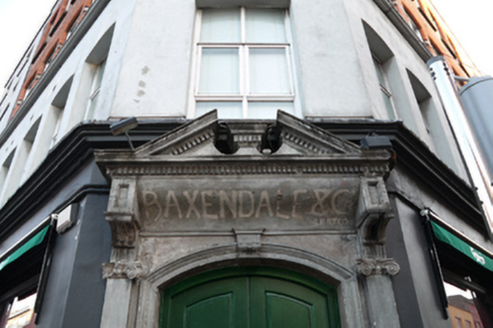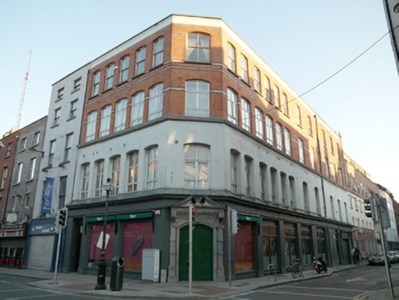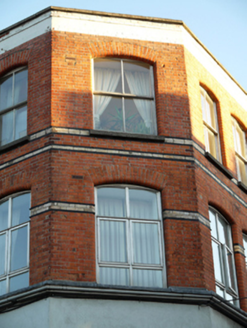Survey Data
Reg No
50010367
Rating
Regional
Categories of Special Interest
Architectural, Artistic
Previous Name
Baxendale
Original Use
Shop/retail outlet
In Use As
Public house
Date
1870 - 1880
Coordinates
315404, 234302
Date Recorded
22/11/2011
Date Updated
--/--/--
Description
Corner-sited end-of-terrace four-storey commercial building, built 1875, having canted corner-sited entrance bay. Five-bay elevation to Capel Street and eleven-bay elevation to Great Strand Street. In use as shop with accommodation over having rendered shopfront with substantial doorcase to entrance bay. Pitched slate roof with hip to west concealed by rendered parapet with rendered coping. Replacement uPVC rainwater goods visible to south elevation. Red brick walls to second and third floors laid in Flemish bond having polychrome brick sill bands and platbands. Rendered walls to first floor with moulded cornice forming sill band to window openings of second floor. Lead-clad sill bands to first floor window openings. Segmental-arch window openings with flush rendered reveals and concrete sills to first floor, chamfered brick surrounds and voussoirs to second and third floor openings. Two-over-two pane timber sliding sash windows to third floor openings and replacement casements elsewhere. Rendered shopfront comprising square-plan pilasters with squared bases surmounted by moulded architrave, unadorned frieze and moulded render cornice. Square-headed window openings over small moulded rendered risers having recent single and four-pane timber-framed display windows. Substantial doorcase to entrance bay comprising banded Ionic pilasters on squared bases surmounted by fluted consoles with panelled headers and dentillated cornice and open pediment. Segmental-arch door opening within moulded rendered surround with foliate keystone. Replacement double leaf timber panelled doors opening directly onto street. Triple-leaf square-headed door opening to Great Strand Street elevation within timber surround comprising banded and fluted pilasters with fluted and panelled consoles with dentillated cornice and unadorned frieze. Replacement timber panelled doors opening onto street. Painted rendered shopfront with simple fascia and cornice. Painted render finish to first floor with cornice. Recessed square-headed door opening to Capel Street elevation with chamfered rendered reveals, single rendered step and replacement timber panelled door with single-pane fanlight.
Appraisal
Located on a prominent corner site, this substantial commercial building makes a distinct impression on the streetscape displaying a wide variety of finishes including well-executed red brick and contrasting simple rendering. Of particular note is a substantial and elaborate corner-sited doorcase which displays a great deal of decorative detail and greatly enhances the building's positive contribution to the streetscape. Capel Street itself was laid out by Humphrey Jervis to link the new Essex Bridge (now Grattan Bridge) (1678) to the Great North Road. Originally a fashionable residential street of houses, it became largely commercialized around 1800. It frames an important vista to the south on axis with City Hall.





