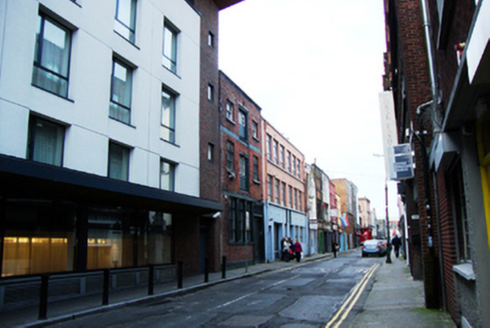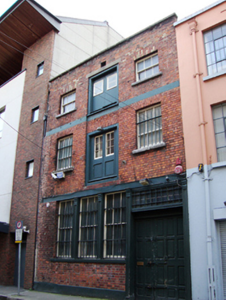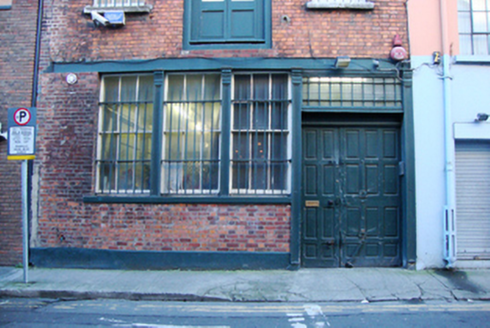Survey Data
Reg No
50010369
Rating
Regional
Categories of Special Interest
Architectural
Previous Name
Gerald Kenyon Fine Art & Antiques
Original Use
Store/warehouse
In Use As
Shop/retail outlet
Date
1790 - 1810
Coordinates
315477, 234303
Date Recorded
07/12/2011
Date Updated
--/--/--
Description
Terraced three-bay three-storey warehouse, built c.1800. Hipped roof running perpendicular to street hidden behind parapet wall, having recessed cast-iron rainwater goods at junction with Nos.11-13 Great Strand Street to east. Red brick walls to north elevation, laid in Flemish bond with granite coping to parapet, painted granite sill course to second floor and low painted stone plinth wall to ground floor. Gauged brick square-headed window openings to first and second floors, having brick reveals and painted granite sills. Three-over-three pane timber sliding sash windows to second floor, and six-over-three pane to first floor having spiked railings. Central recessed bay having square-headed openings, granite lintel to second floor and gauged brick to first floor, with side-hung metal-cased double-leaf half-glazed metal doors. Square-headed tripartite window opening to ground floor with six-over-six pane timber sliding sash windows. Masonry mullions decorated by carved bracket supporting steel lintel. Exposed brick reveals, painted granite sill and spiked railings protecting windows. Square-headed door opening with masonry door surround having moulded brackets and moulded cornice forming sill to rectangular multiple-pane overlight. Integrated slender door of eight timber panels and wider gate of twelve timber panels.
Appraisal
Great Strand Street was initiated by Humphrey Jervis, Lord Mayor of Dublin in 1681-3, who laid out the area around Saint Mary's Abbey after buying much of this estate in 1674. Jervis developed a network of streets arranged in a nine-square grid, including Jervis Street, Stafford (now Wolfe Tone) Street, and Capel Street, as well as building Essex Bridge. This early nineteenth-century warehouse represents some of the industrial character of the area in the Georgian and Victorian periods. It is situated west of a large hotel extension built c.2000 for the Morrison Hotel, which is two to three storeys higher. The parapet of No.10 is slightly higher than Nos.8-9 to the east, adding interest and variety to the streetscape. An attractive late warehouse, its sash windows and brickwork are a reminder of the eighteenth-century character of this historic street, enhanced by a nineteenth-century carved door and window surround at ground floor level. The warehouse faces on to tall late twentieth-century apartment blocks, and while the historic setting has been diluted by twentieth-century hotels and apartment developments, although the building retains a strong independent character.





