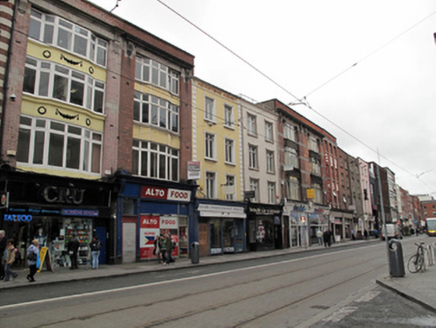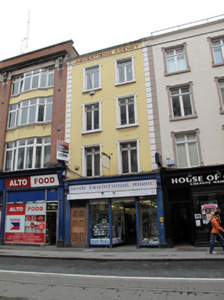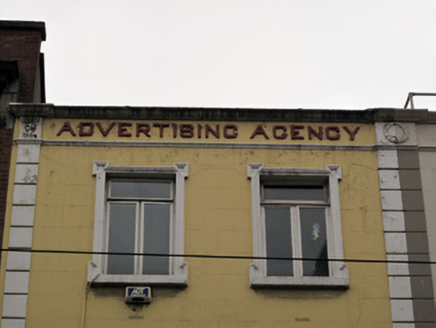Survey Data
Reg No
50010384
Rating
Regional
Categories of Special Interest
Architectural, Artistic
Previous Name
Advertising Agency
Original Use
Shop/retail outlet
Historical Use
Studio
In Use As
Shop/retail outlet
Date
1915 - 1920
Coordinates
315841, 234480
Date Recorded
12/10/2011
Date Updated
--/--/--
Description
Terraced two-bay four-storey house over concealed basement, reconstructed 1916, having timber shopfront inserted to ground floor. Built as one of pair to design of Patrick Munden. Flat roof with rendered chimneystacks, hidden behind rendered parapet wall with moulded coping, string course to base and flanked by panels with decorative motifs. Raised lettering to parapet wall. Ruled-and-lined rendered walls with channel rusticated render soldier quoins to either end. Square-headed window openings with shouldered and kneed architrave surrounds, painted granite sills and replacement timber casement windows. Replacement timber shopfront framed by panelled pilasters and fluted console brackets with full-span cornice over. Square-headed door opening with replacement timber panelled door gives access to upper floors.
Appraisal
This building was erected to replace a house for Kevin K. Kenny which, along with much of the street, was destroyed during the 1916 Rising. No.65 is one of a pair built to the designs of Patrick Munden who later formed the partnership of Munden and Purcell Architects, which continued until the 1980s. The contractor was Shortall and Co. This building along with its neighbour to the west were built slightly lower than the surrounding buildings, thus employing a more domestic façade decoration. Despite the loss of the original windows and most of the original shopfront, the overall façade composition remains intact and adds to the variety of building types that gives Middle Abbey Street its present character.





