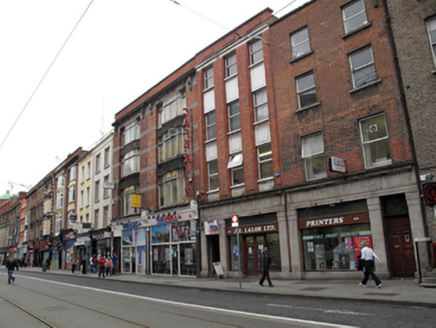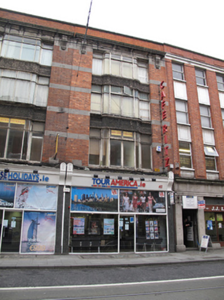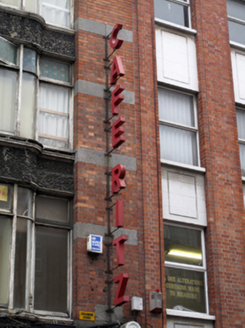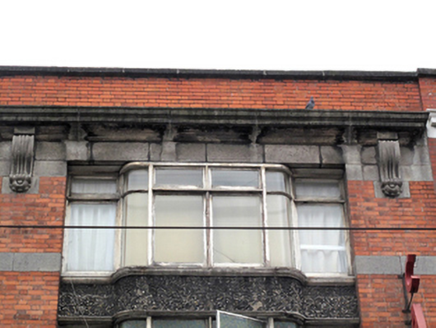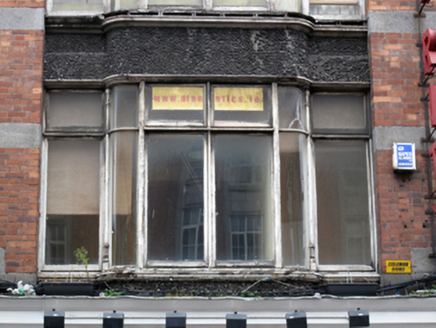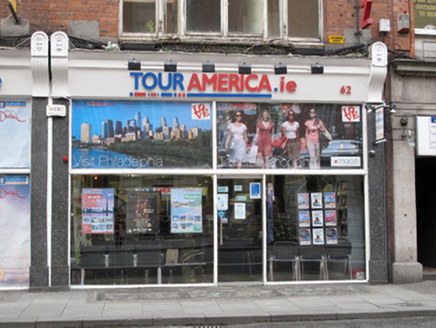Survey Data
Reg No
50010387
Rating
Regional
Categories of Special Interest
Architectural, Artistic, Social
Previous Name
Café Ritz
Original Use
Restaurant
In Use As
Shop/retail outlet
Date
1915 - 1925
Coordinates
315822, 234477
Date Recorded
12/10/2011
Date Updated
--/--/--
Description
Terraced single-bay four-storey commercial building over concealed basement, reconstructed 1920, with shopfront inserted to ground floor. Built as one of pair to designs of Patrick Munden. Flat roof with shared rendered chimneystacks, hidden behind raised parapet wall with granite coping. Red brick walls laid in Flemish bond with flush granite ashlar courses, granite blocking course forming third floor lintel surmounted by deep granite cornice and large scrolled console brackets to either end. Suspended lettering to west pier reading. Single-bay oriel window rising from first floor to third floor with recessed tripartite timber casement windows having projecting central windows with slender colonettes, curved sidelights and original timber casement windows. Moulded sills and apron panels below each window with encrusted pebble finish. Replacement glazed shopfront flanked by polished granite pilasters surmounted by fluted and gableted console brackets framing full-span fascia and cornice. Cast-iron glazed basement lights to front pavement.
Appraisal
This house was rebuilt in 1920 for Messers Booth, to replace a house destroyed during the 1916 Rising. It was designed by the architect Patrick Munden, who later formed the partnership of Munden and Purcell Architects, which continued until the 1980s. The contractor was J. Pemberton and Son. The parapet consoles were carved by R. Troy. This commercial building is one of an identical pair employing decorative elements such as full-width glazing and stone embellishments. Formerly the Café Ritz, the building has some social significance for an older generation. While the shopfront has been somewhat altered, the basic elements remain and the building adds to a collection of early twentieth-century buildings that respect the former plot ratio of the streetscape and adding architectural interest to the street's overall composition.
