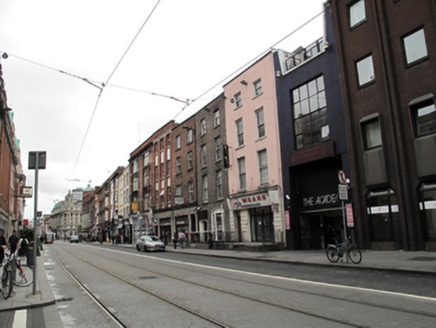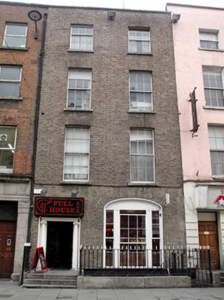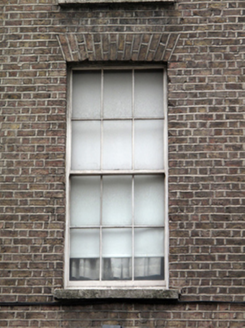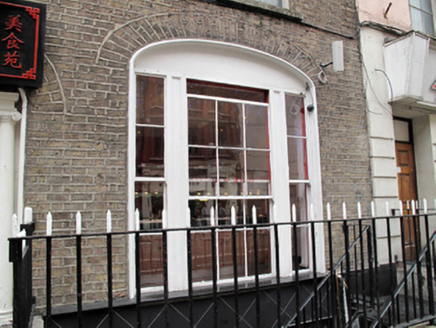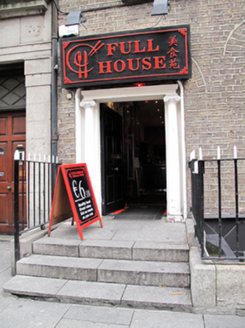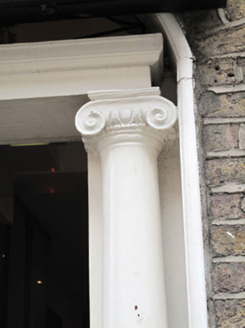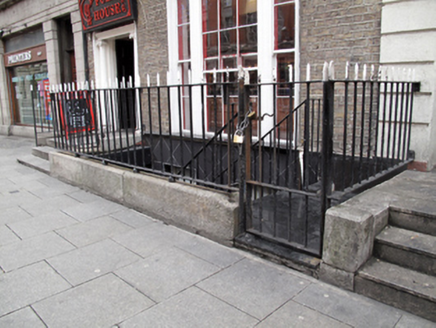Survey Data
Reg No
50010390
Rating
Regional
Categories of Special Interest
Architectural, Artistic
Original Use
House
In Use As
Restaurant
Date
1710 - 1730
Coordinates
315802, 234472
Date Recorded
13/10/2011
Date Updated
--/--/--
Description
Terraced two-bay four-storey house over raised basement, built c.1720. Now in commercial use. Replacement hipped roof hidden behind parapet wall with granite coping. Yellow brick walls laid in Flemish bond, with recently tiled walls to basement. Gauged brick flat-arch window openings with granite sills and replacement timber sliding sash windows. Gauged brick elliptical-arch window opening to ground floor with moulded reveals and replacement tripartite timber sliding sash window with panelled mullions set on polished granite sill. Gauged brick three-centred-arch door opening with moulded masonry surround and painted masonry Ionic doorcase. Replacement timber door flanked by engaged Ionic columns on plinth bases supporting lintel cornice and replacement leaded fanlight obscured by fascia sign. Door opens onto replacement granite flagged platform and three granite steps bridging basement area, enclosed by iron railings on granite plinth wall. Basement area enclosed by iron railing on granite plinth wall with matching gate and steel steps to basement area.
Appraisal
This substantial Georgian house was extensively renovated in recent years with sympathetic replacement fabric inserted. It retains its original doorcase, fenestration pattern and an unusual elliptical-headed window to the ground floor. Now in commercial use, the house is a rare survivor of its time and testament to the original Georgian residential character of the street adding to the great variety of building types that make up this historic streetscape.
