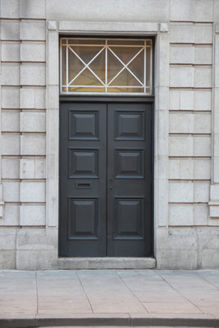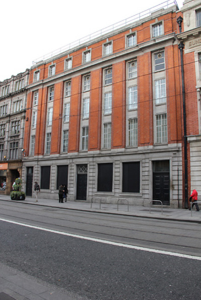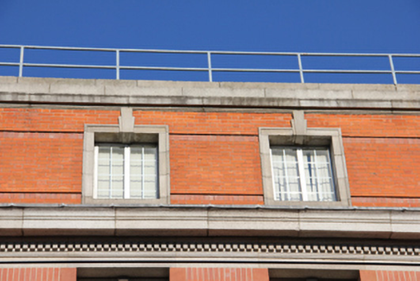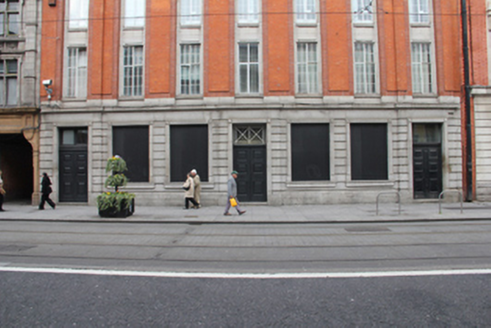Survey Data
Reg No
50010400
Rating
Regional
Categories of Special Interest
Architectural, Artistic, Social
Original Use
Office
Date
1930 - 1940
Coordinates
315814, 234505
Date Recorded
06/11/2011
Date Updated
--/--/--
Description
Terraced seven-bay five-storey commercial building,built c.1935, as extension to Independent House to east. Currently empty. Flat roof set behind granite ashlar parapet wall with steel railing. Red brick walls laid in Flemish bond arranged in giant pilasters from first to third floors with slightly advanced end bays and deep moulded dentillated granite cornice over third floor. Yellow brick walls to rear elevation, red brick walls to west side elevation. Square-headed window openings to top floor with granite architrave surrounds, stepped granite keystones and replacement uPVC windows. Recessed bays to first, second and third floors arranged vertically with granite ashlar surrounds and apron panels with some original multiple-pane steel casement windows and some replacement uPVC windows. Channel rusticated granite walls to ground floor with full-span granite cornice and plinth course. Square-headed window and door openings with granite architrave surrounds, boarded up windows and double-leaf timber doors with raised-and-fielded panels and rectangular overlights.
Appraisal
This elegant building was built as an extension to Independent House in 1936. The pronounced vertical emphasis and use of brick with granite ashlar details gives the building an elegant Art Deco appearance. Unoccupied at the time of survey, the building no longer serves its original function as a newspaper house but retains its original external appearance complementing Independent House and other similarly styled buildings on this varied streetscape.







