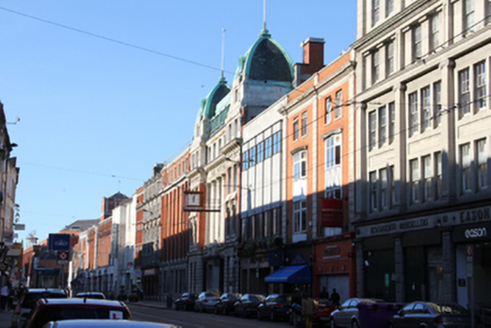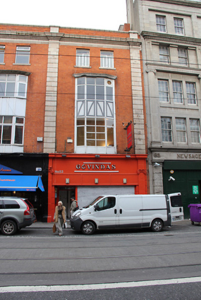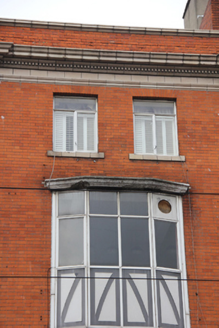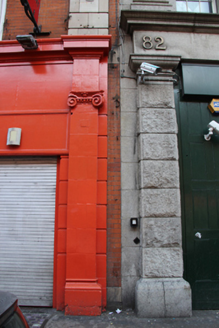Survey Data
Reg No
50010403
Rating
Regional
Categories of Special Interest
Architectural, Artistic
Original Use
Shop/retail outlet
In Use As
Restaurant
Date
1910 - 1930
Coordinates
315872, 234515
Date Recorded
06/11/2011
Date Updated
--/--/--
Description
Terraced single-bay four-storey commercial building over basement, built c.1920, as one of pair, with shopfront inserted to ground floor. Flat roof hidden behind parapet wall with moulded faience coping. Red brick walls laid in Flemish bond with faience frieze and dentillated cornice with channel rusticated faience soldier quoins. Gauged brick flat-arch window openings to third floor with faience sills and replacement uPVC windows. Three-sided canted oriel window to first and second floors with replacement uPVC glazing and aprons surmounted by concrete cornice. Replacement timber shopfront framed by painted faience Ionic pilasters and faience cornice. Concrete and iron glazed basement lights to front pavement.
Appraisal
This commercial building was built to replace earlier buildings following the widespread destruction of the 1916 Rising but respects the traditional plot ratio of the streetscape. The façade is articulated by an oriel window and faience embellishments and despite the loss of original windows the structure contributes to the wealth of early twentieth-century buildings of Abbey Street and the O’Connell Street area.







