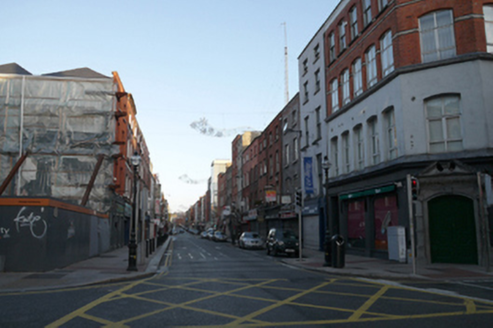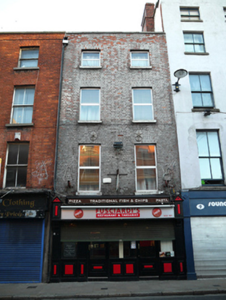Survey Data
Reg No
50010415
Rating
Regional
Categories of Special Interest
Architectural
Original Use
House
In Use As
Restaurant
Date
1800 - 1840
Coordinates
315398, 234316
Date Recorded
22/11/2011
Date Updated
--/--/--
Description
Terraced two-bay four-storey house, built c.1820, now in use as restaurant, with recent shopfront to ground floor. M-profile pitched slate roof, hipped to north of rear span. Red brick parapet with squared granite coping, cast-iron rainwater goods having replacement steel hopper. Red brick chimney to south with stretcher bond to upper section and English garden wall bond to lower section. Red brick walls laid in Flemish bond having two cast-iron bracing plates to second floor. Diminishing gauged brick flat-arch headed window openings with brick reveals, granite sills and replacement uPVC windows. Recent shopfront to ground floor with square-headed window and door openings.
Appraisal
This substantial house is an integral component of a long terrace of similarly scaled and designed buildings and makes an important contribution to the structure and rhythm of the historic streetscape of Capel Street. This street was laid out by Humphrey Jervis to link the new Essex Bridge (now Grattan Bridge) (1678) to the Great North Road. Originally a fashionable residential street of townhouses it became largely commercialized around 1800 and frames an important vista to the south on axis with City Hall.



