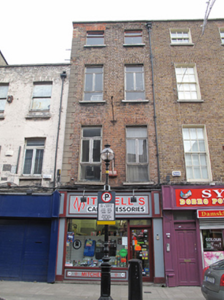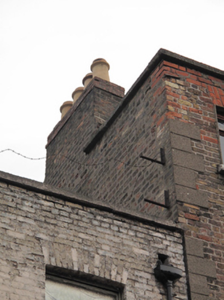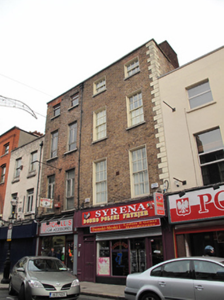Survey Data
Reg No
50010429
Rating
Regional
Categories of Special Interest
Architectural
Original Use
House
In Use As
Shop/retail outlet
Date
1770 - 1790
Coordinates
315372, 234435
Date Recorded
22/11/2011
Date Updated
--/--/--
Description
Terraced two-bay four-storey house, built c.1780, as one of pair, now in commercial use. Hipped slate roof set perpendicular to street with brick chimneystacks to north party wall having clay pots. Roof hidden behind parapet wall with granite coping and shared lead hopper and downpipe breaking through to south end. Yellow brick walls laid in Flemish bond with partial rusticated render quoins to north corner. Gauged brick flat-arch window openings with patent rendered reveals, granite sills and replacement timber windows. Recent timber shopfront to ground floor.
Appraisal
Capel Street was laid out in the late seventeenth century to connect Essex Bridge (now Grattan Bridge) to North Circular Road. The street was one of the city’s primary commercial thoroughfares and retains no original facades from the seventeenth century. This pair of buildings are of an asymmetrical design and express the late eighteenth-century grandeur that shared the street with more modest building types. Although the building has had most external fabric replaced, the overall composition and scale remains intact and adds to the rhythmic parapet height and varied scale of the streetscape.





