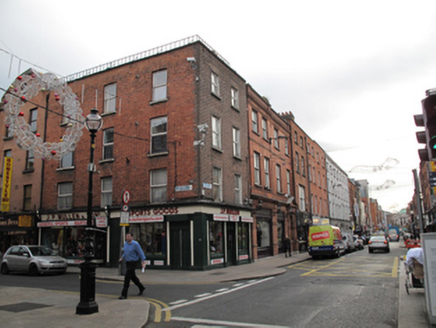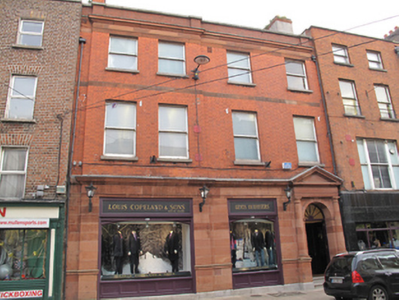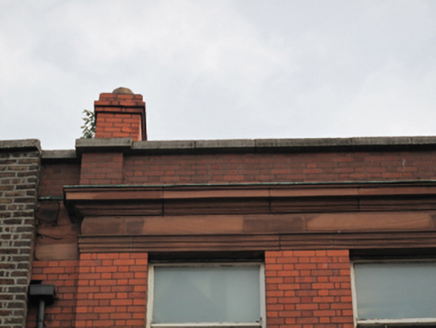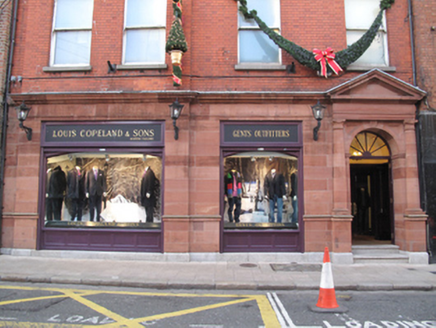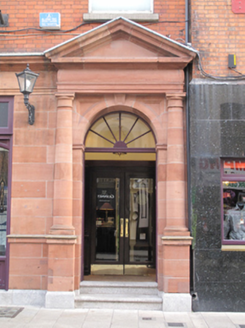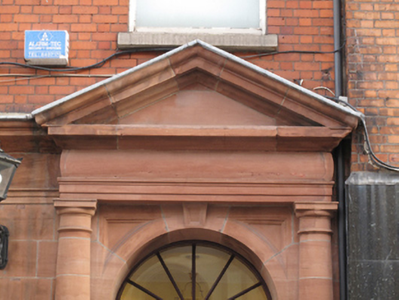Survey Data
Reg No
50010436
Rating
Regional
Categories of Special Interest
Architectural, Artistic, Historical
Original Use
Bank/financial institution
In Use As
Shop/retail outlet
Date
1895 - 1955
Coordinates
315356, 234495
Date Recorded
28/11/2011
Date Updated
--/--/--
Description
Terraced four-bay three-storey bank, built 1899, remodelled 1951, now in use as commercial premises. Pitched slate roof with rendered and red brick chimneystacks. Roof hidden behind brick parapet with masonry coping having engaged pilasters flanking shallow two-bay breakfront at north and to southern end of parapet. Cast-iron rainwater goods. Red brick walls laid in Flemish bond with sandstone blocking course forming second floor lintel, surmounted by deep moulded cornice. Flush sandstone band over ground floor. Gauged brick square-headed window openings having masonry sills and single-pane timber sliding sash windows. Shopfront to ground floor comprising cut sandstone walls, surmounted by entablature and deep moulded cornice with recent lead flashing, moulded sandstone string course with decorative brass casing and granite plinth course. Square-headed window openings having timber-framed segmental-headed fixed-pane display windows on timber panelled stall-risers, with timber fascia over. Recent cast-iron lamps to shopfront. Doorcase to south of windows comprising sandstone round-plan Doric columns on square plinth bases, with supporting entablature and pedimented lintel cornice over round-headed door opening. Doorcase housing double-leaf timber panelled door with spoked fanlight. Recessed panels to spandrel walls. Door approached by two nosed granite steps. Moulded timber window surrounds to interior. Moulded plaster cornices to ceilings. Straight stair having turned timber balustrade and handrails. Cast-iron fireplace with Art Nouveau foliate motif to upstairs room to front.
Appraisal
Originally built as a bank, this simple but aesthetically pleasing building was remodelled in 1951 by W.M. Mitchell & Sons, and subsequently converted into a retail unit in 1992 by John C. Batt. It maintains the parapet height of surrounding buildings, thereby creating a pleasing sense of unity in the streetscape, while its form and fabric provide an element of visual and textural contrast. Sandstone detailing adds artistic interest to the red brick of the façade, most notably in the well-composed shopfront to the ground floor. The retention of features including the cornice moulding and fireplace to the interior add further interest to the site, which forms an interesting part of the built heritage of this area of the city.
