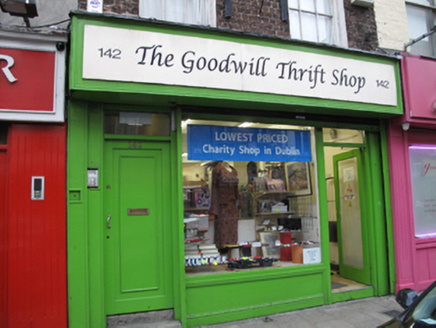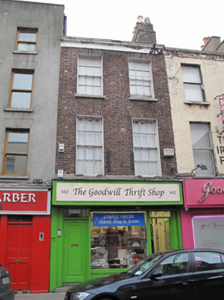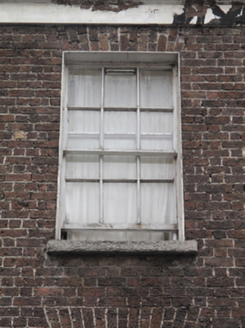Survey Data
Reg No
50010446
Rating
Regional
Categories of Special Interest
Architectural
Original Use
House
In Use As
Shop/retail outlet
Date
1810 - 1830
Coordinates
315350, 234427
Date Recorded
24/11/2011
Date Updated
--/--/--
Description
Terraced two-bay three-storey house, built c.1820, as one of pair, with replacement shopfront to ground floor. Triple-span slate roof with stepped brick chimneystack to north party wall and further stack to rear elevation, having clay pots. Roof hidden behind rendered parapet wall with deep moulded cornice. Brown brick walls laid in Flemish bond with partially intact lime pointing. Gauged brick flat-arch window openings with patent rendered reveals, granite sills and replacement six-over-six pane timber sliding sash windows.
Appraisal
Capel Street was laid out in 1680 by Humphrey Jervis as a prestigious residential street and named after Arthur Capel, Earl of Essex. By 1800 the street had become one of the city’s principal commercial thoroughfares with the current plot ratios reflecting the layout of that period. Built as one of a pair, this house with its smaller scale and unusual roof plan, may have earlier origins. The building has had most original external materials replaced but nonetheless adds to the variation that characterizes this early streetscape.





