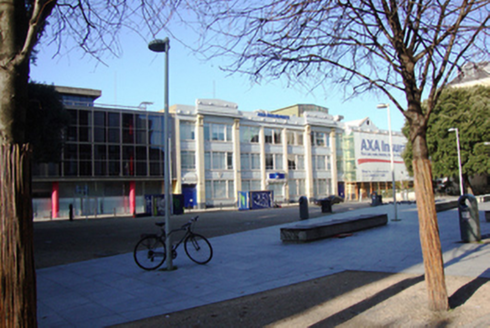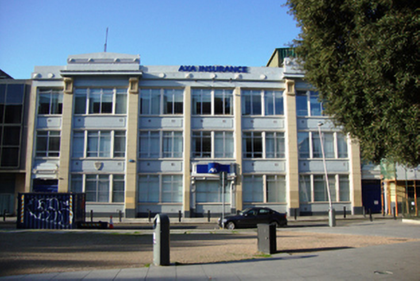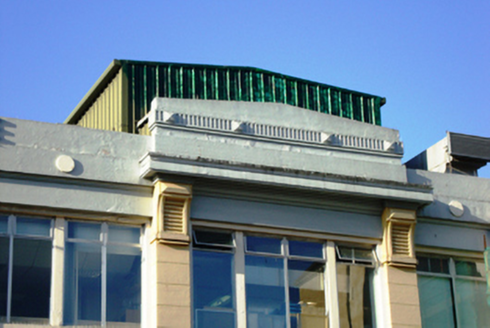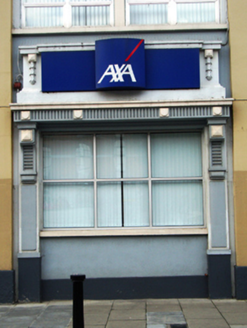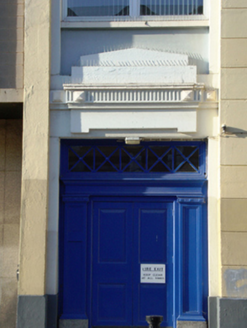Survey Data
Reg No
50010452
Rating
Regional
Categories of Special Interest
Architectural, Artistic, Historical
Original Use
Office
In Use As
Office
Date
1920 - 1940
Coordinates
315429, 234494
Date Recorded
07/12/2011
Date Updated
--/--/--
Description
Attached seven-bay three-storey office building, built c.1930, now in use as insurance offices. Flat roof concealed behind low parapet having corrugated iron shed over projecting bay to north of east elevation. Company name to centre of parapet over central bays. Painted cement rendered walls, having channelled pilasters on low plinth flanking projecting bay on either side of recessed three-bay central breakfront, each projecting bay supporting triangulated pediment with fluted band. Shield plaque over ground floor window of projecting bay reads 'Theolbald Wolfe Tone Founder of the Society of United Irishmen was born in this house 20th June 1763. He died for Ireland in the Provosts Prison Arbour Hill on 18th November 1798. Erected by the 98 Centenary Committee'. Square-headed window openings throughout, having decorative panelled risers. Four-part top-hung casement metal-framed windows, windows to central three bays having thicker central mullions, windows in projecting bays thicker mullions to sides of two central windows, outer bays have two-part windows. Decorative central window to ground floor, possible former entrance as replacement uPVC windows differ from other bays. Decorative window surround comprises cornice, frieze with modern branding and fluted architrave with nail-head decoration, supported by pilasters with fluted bracket and high plinth. Square-headed door openings to extreme north and south bays at ground floor, approached by two low curved concrete steps. Timber door surround with double-leaf timber panelled door flanked by pilasters on concrete plinths, supporting plain frieze and cornice and five-part diamond-framed overlight. Fluted entablature over door surround, surmounted by triangulated pediment. Three-storey mid-twentieth-century extension to rear arranged around central courtyard, accessed via Jervis Lane Lower. Concrete paving to east of site, having cast-iron bollards and granite kerbstones to Wolfe Tone Street.
Appraisal
This early twentieth-century building now forms part of insurance offices, dominating Wolfe Tone Street and the corner of Mary Street. Nos.43-45 are flanked to the south by the preceding PMPA office building of 1978-9 by Robin Walker of Scott Tallon Walker, a three-storey modern glass curtain wall on red piloti, and by an Art Deco former cinema to the north. The three large twentieth-century buildings maintain roughly the same parapet height, with Wolfe Tone House rising slightly higher in the centre of the streetscape. Together these buildings create a sense of clean lines and blocky aesthetics characteristic of modern architecture. Wolfe Tone House is an important element in forging the physical identity of this street, the strong vertical design complemented by the decorative pediments and entablatures combining to create an iconic structure. Formerly known as Stafford Street, the street was renamed in honour of Theobald Wolfe Tone, who was born at No.44 in 1763. Wolfe Tone House stands on the site of Wolfe Tone’s birthplace and of the Stafford Printing Works. The site directly overlooks the former graveyard of Saint Mary’s Church, which was developed as a playground in the early twentieth century, and was later redesigned as Wolfe Tone Memorial Park c.2000.
