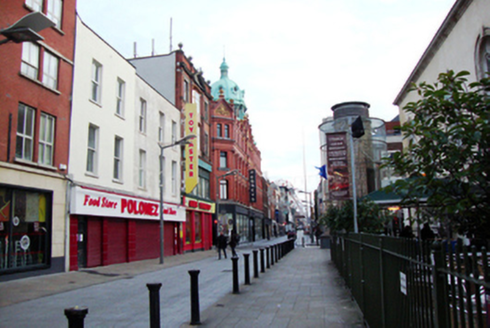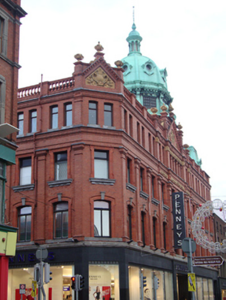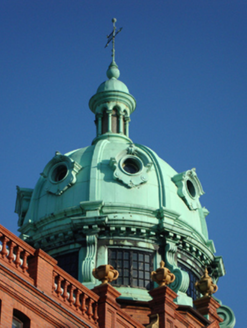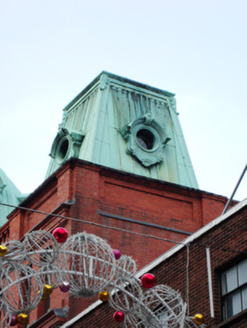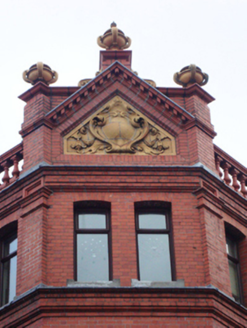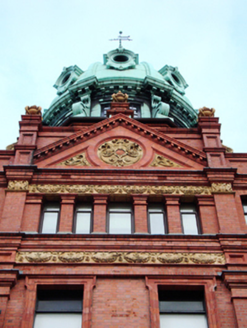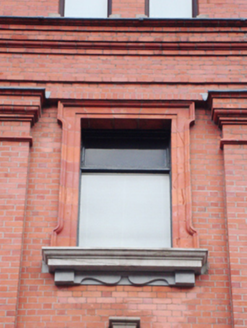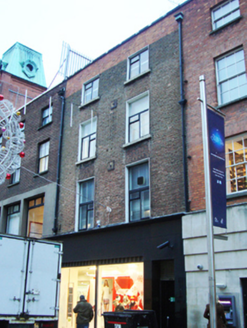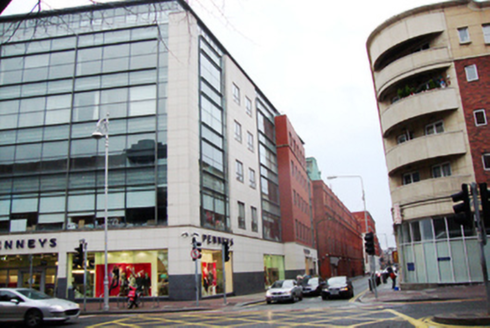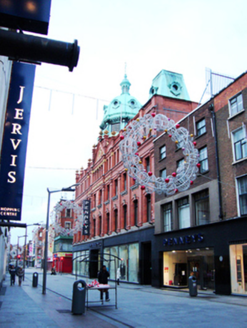Survey Data
Reg No
50010459
Rating
Regional
Categories of Special Interest
Architectural, Artistic
Previous Name
Todd Burns and Company
Original Use
Department store
In Use As
Department store
Date
1900 - 1910
Coordinates
315497, 234579
Date Recorded
07/12/2011
Date Updated
--/--/--
Description
Corner-sited symmetrical multiple-bay four-storey department store over concealed basement, built 1902-5, on site of department store of 1859, to designs by W.M. Mitchell, with ornate copper dome to central pedimented bay on south elevation and pedimented canted corner bay to southwest. Department store now incorporates pair of two-bay four-storey former houses to east extended to rear as six-storey glazed building fronting onto Parnell Street. Flat roof behind balustraded parapet wall with squat brick piers and moulded terracotta coping. Octagonal brick base to copper-clad drum having eight multiple-pane windows flanked by scrolled copper buttresses to dentillated copper cornice. Copper-clad dome with pronounced ribs, decorative oculi to each web, surmounted by arcaded copper lantern, ball finial and weather-vane. To easternmost bay of south elevation and northernmost bay of west elevation is square-plan tapered copper-clad pavilion roof with decorative copper ridges and oculi, detailed as per dome. Parapet to central dome raised with dentillated pediment having decorative pale terracotta panels and surmounted by three pale terracotta urns. Canted corner bay also surmounted by smaller pediment, detailed as per central pediment. Machine-made red brick walls laid in English garden wall bond surmounted by moulded brick parapet cornice and further moulded brick cornice to third floor sill level. Giant Doric brick pilasters flanking each bay to first and second floors. Gauged brick paired segmental-headed window openings to third floor with flush splayed limestone sills and timber casement windows. Square-headed window openings to second floor with lugged-and-kneed moulded terracotta architrave surrounds, moulded limestone sills with decorative aprons and timber casement windows. Segmental-headed window openings to first floor with lugged moulded terracotta architrave surrounds, limestone keystones, flush limestone sills and original timber casement windows. Limestone platband frames ground floor having replacement polished stone glazed shopfront to entire south elevation extending by three bays to west side elevation. Original window openings remain to remainder of west elevation with tiled blind bays to ground floor. Extension to north, built c.2003, with red brick elevation to west and Portland stone to ground floor. Five-storey Portland stone and glass façade to Parnell Square, having semi-circular bay to Parnell Street. Portland stone and red brick side elevation to Chapel Lane.
Appraisal
This elaborate department store occupies the site of a staggered terrace of Georgian houses stretching to Parnell Street. It was built between 1902-5 by W.M. Mitchell for Todd Burns and Company. The neighbouring property, No.45, had been remodelled as a ware room by G.P. Beater in 1876 and here, in December 1909, James Joyce opened the celebrated but short-lived Volta Electric Theatre (later renamed the Lyceum Picture Theatre), Ireland's first cinema. After seven months, Joyce withdrew his involvement, although the cinema stayed open until 1919; thereafter it changed ownership several times, closing its doors for the last time in 1948. Penney's bought Nos.45-46, along with adjacent shops, and built a department store on the demolished buildings in 2003. The overall structure, incorporating the old Todd Burns and Company department store and the recent department store, now forms one of the focal points of Jervis Street and Mary Street with its roofline enlivening the views from many streets and its busy façade adding to the appeal of the streetscape. Mary Street itself was laid out by Humphrey Jervis (1630-1707), in the area around Saint Mary's Abbey after buying much of this estate in 1674. While some modest eighteenth-century houses still survive to the west end of Mary Street, the east side of Mary Street is mainly dominated, as in the case of the present property, by ornate Edwardian commercial buildings and late twentieth-century department stores.
