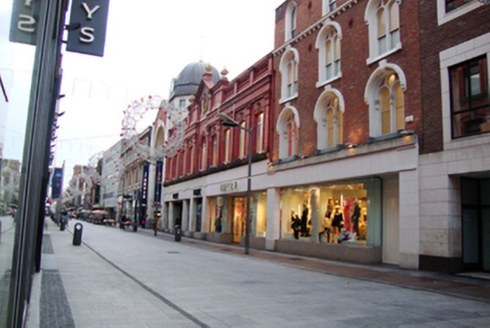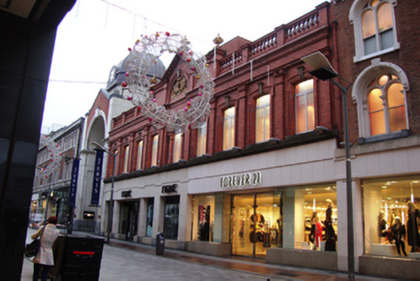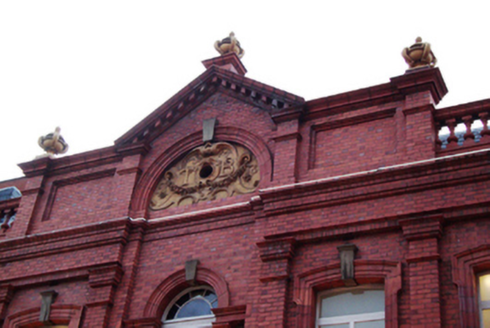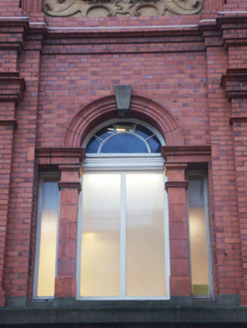Survey Data
Reg No
50010461
Rating
Regional
Categories of Special Interest
Architectural, Artistic
Previous Name
Todd Burns and Company
Original Use
Department store
In Use As
Shop/retail outlet
Date
1900 - 1920
Coordinates
315522, 234550
Date Recorded
07/12/2011
Date Updated
--/--/--
Description
Terraced symmetrical nine-bay two-storey commercial building, built c.1910, only front façade retained in development of Jervis Shopping Centre of c.1998. Flat roof with slate front pitch having series of dormer windows hidden behind balustraded parapet with squat piers and moulded terracotta coping. Panelled raised brick parapet to central three bays with central dentillated open pediment surmounted by three pale terracotta urns and decorative pale terracotta panel with festoons and letters "T B" flanking central oculus. Red brick walls to upper level laid in Flemish bond with moulded brick parapet cornice. Camber-headed window openings with lugged moulded terracotta architrave surrounds, concrete keystones and sills and replacement timber windows. Each bay flanked by brick Doric pilasters rising from continuous concrete platband over shopfront. Venetian window opening to recessed central bay having moulded terracotta surround, concrete keystone, terracotta mullions and original fanlight with replacement glazing. Portland stone-clad shopfront to ground floor spanning across adjacent building No.17.
Appraisal
This building was designed by C.B. Powell for Todd Burns and Company and displays almost identical detailing to the department store designed by W.M. Mitchell for the same company on the opposite side of the street (see 50010459). The effect of the building is undermined by the modern shopfront, nevertheless, the decorative upper floors with their flamboyant parapet add to the early twentieth-century character of this stretch of streetscape. Mary Street was laid out by Humphrey Jervis as part of a large development in the area of Saint Mary's Abbey after he bought much of this estate in 1674.







