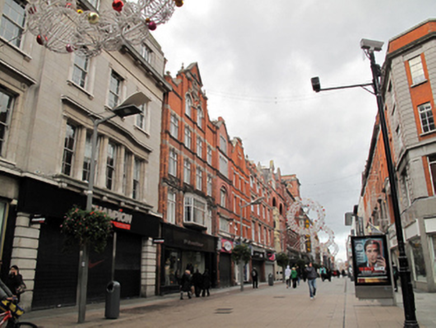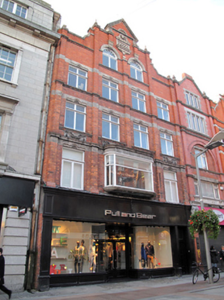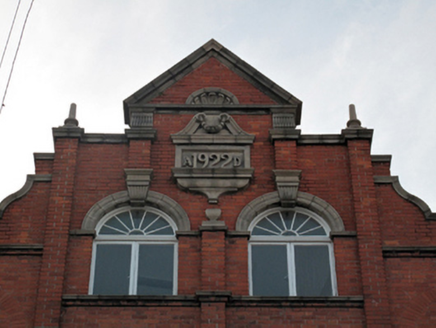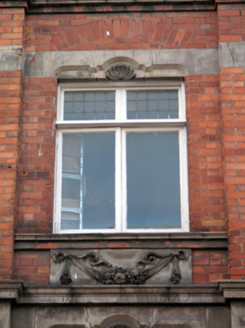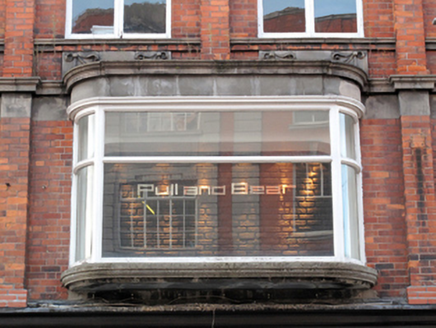Survey Data
Reg No
50010476
Rating
Regional
Categories of Special Interest
Architectural, Artistic
Original Use
Shop/retail outlet
In Use As
Shop/retail outlet
Date
1920 - 1925
Coordinates
315784, 234624
Date Recorded
27/10/2011
Date Updated
--/--/--
Description
Terraced gable-fronted four-bay five-storey commercial building, dated 1922, with shopfront to ground floor. Pitched slate roof hidden behind curvilinear parapet wall surmounted by equilateral pediment, moulded limestone coping and finials. Decorative limestone date stone below pediment reading "A 1922 D", with scallop to pediment supported on scrolled console brackets with diminutive pilasters connecting to keystones of windows below. Red brick walls laid in Flemish bond with brick pilasters framing each bay rising from ground floor cornice to parapet level. Pair of round-headed window openings to top floor with moulded archivolt and original timber casement windows with spoked fanlights resting on moulded limestone sills. Square-headed window openings to remainder with decorative shaped limestone lintels having scallop motifs and continuing across façade as flush limestone platbands. Continuous moulded limestone sill courses and original timber casement windows with leaded overlights. Decorative carved limestone aprons to second floor windows with festoon motifs. Central oriel window to first floor with fixed-pane timber display window with curved sidelights, concrete cantilevered base and limestone frieze and cornice continuing across façade. Replacement timber glazed shopfront spanning ground floor.
Appraisal
Like much of Henry Street this building was rebuilt following the destruction during the 1916 Rising. The decorative curvilinear gable, which articulates and dominates the façade, is further enhanced by decorative limestone detailing and an oriel window. The date plaque to the upper gable provides a context for the building which now forms part of a greater collection of similarly-dated buildings that defines the architectural character of the O'Connell Street area.
