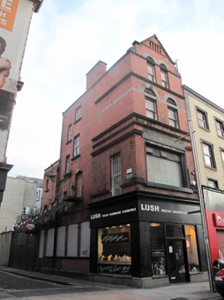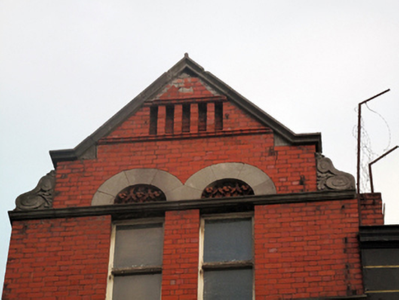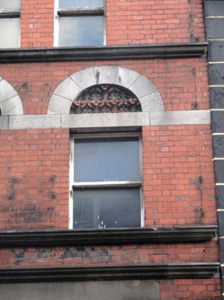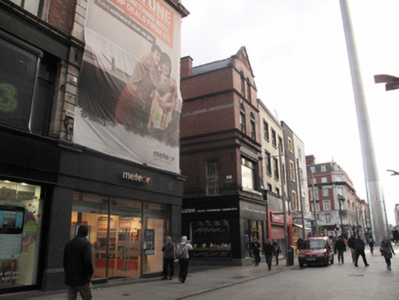Survey Data
Reg No
50010494
Rating
Regional
Categories of Special Interest
Architectural, Artistic
Previous Name
M. Cassidy or The Tower Bar
Original Use
House
In Use As
Shop/retail outlet
Date
1915 - 1920
Coordinates
315857, 234670
Date Recorded
20/10/2011
Date Updated
--/--/--
Description
Corner-sited gable-fronted two-bay four-storey house, built 1917, now in use as shop and having single-bay side elevation with three-storey and two-storey returns, and recent shopfront to front (south) elevation. Pitched slate roof with red brick chimneystacks to west party wall and north party wall of return, with cast-iron rainwater goods and ridge tiles. Raised parapet wall to side elevation having moulded granite coping forming string course to front elevation. Raised pedimented wall to front elevation having moulded granite coping, moulded red brick string courses and row of five square-headed vent openings, base of gable flanked by curvilinear carved granite panels. Red brick Flemish bond walls having limestone band across second floor of front and side elevations, moulded granite string courses between floors acting as sill courses. Square-headed window openings throughout with single-pane timber sliding sash windows and masonry sills, those to second and third floors of front having flush gauged limestone surrounds containing terracotta foliate mouldings to fanlights detached from window openings proper, and those to side having gauged brick voussoirs and steel grilles. Window openings to ground floor of side elevation having gauged brick overhead, painted moulded brick sill course, cornices to intermediate pilasters, openings now blocked. Square-headed full-width window opening to first floor of front elevation having rendered reveals, timber sill and multiple-pane timber-framed coloured-glass window. Square-headed door opening with gauged brick voussoirs to first floor of side elevation having plain timber door and recent steel fire escape. Shopfront has earlier moulded cornice above.
Appraisal
Standing taller than its neighbours to the east, this building was designed by Patrick Munden and forms part of the post-Rising rebuilding of this part of Dublin City centre. In style it is similar to buildings further along Henry Street, with the use of brick having carved stone detailing. Its fine façade incorporates numerous interesting features including granite cornices, limestone banding and voussoirs and terracotta decorations, all of which enhance the building's visual contribution to the streetscape.







