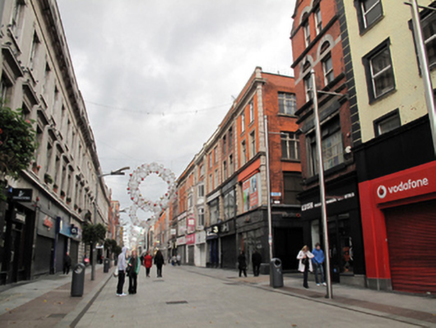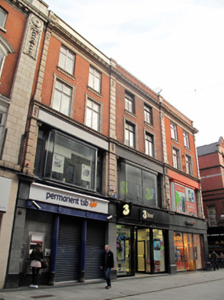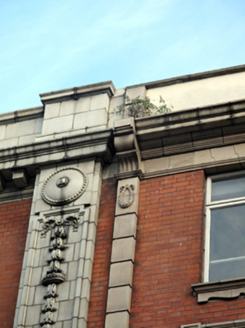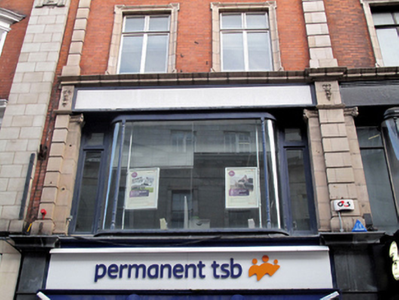Survey Data
Reg No
50010495
Rating
Regional
Categories of Special Interest
Architectural, Artistic
Original Use
Shop/retail outlet
In Use As
Shop/retail outlet
Date
1915 - 1920
Coordinates
315833, 234664
Date Recorded
24/10/2011
Date Updated
--/--/--
Description
Terraced two-bay four-storey commercial building, built 1917-18, one of three identical structures in terrace, with shopfront ground floor and display window to first floor. Flat roof hidden behind red brick parapet wall, with faience coping and piers. Chimneystacks shared to party walls. Red brick walls laid in Flemish bond having faience frieze and cornice to base of parapet wall and channel rusticated faience quoins with wreath motifs framing each front elevation. Square-headed window openings with original timber casement windows, decorative moulded faience sills to third floor, shouldered and kneed faience surrounds to second floor, all with granite sills. Large display window to first floor has bowed ends, slender colonettes and sidelights flanked by engaged Ionic faience piers supporting timber fascia and continuous faience cornice over. Replacement shopfront to ground floor with stepped cornice.
Appraisal
This building was designed by Patrick J.F. Munden (1883-1962) as part of the reconstruction of the O'Connell Street area following the 1916 Rising. It is one of three identical, vertically-focused buildings. The quality of stone, brick and faience features and details makes this building a decorative part of the streetscape, and in conjunction with the other buildings in the group, makes a strong visual impression. This building retains its architectural detailing and windows and forms part of a collection of early twentieth-century commercial buildings that gives the area its architectural character and uniformity. The retention of leaded windows is also significant.







