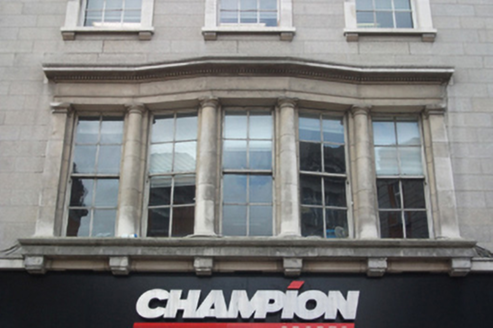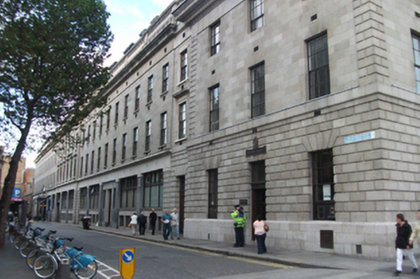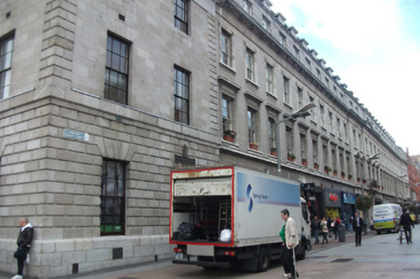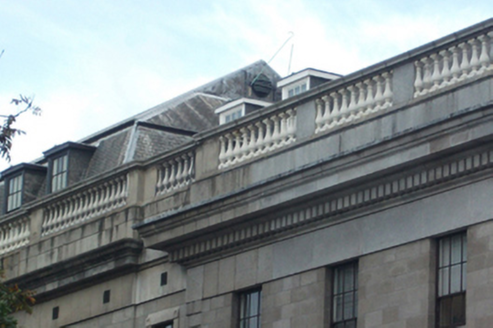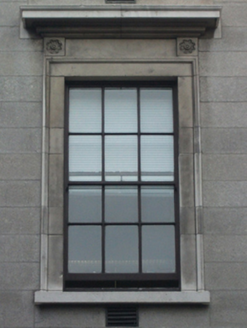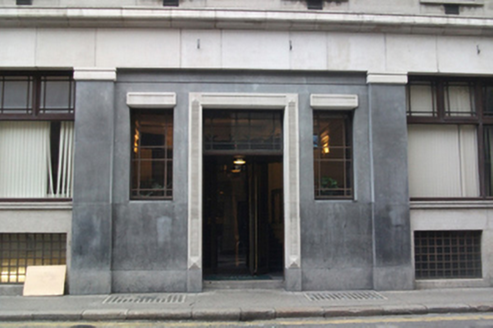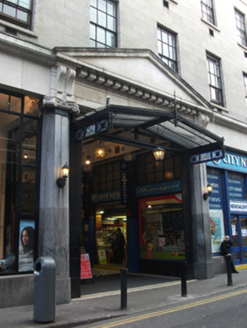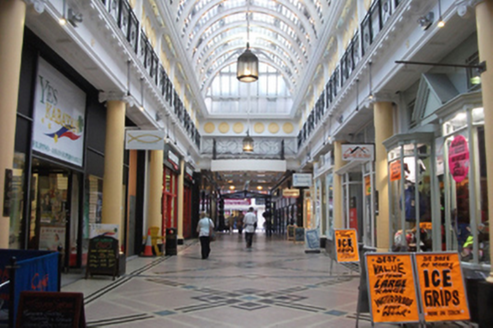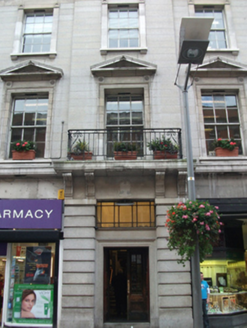Survey Data
Reg No
50010500
Rating
Regional
Categories of Special Interest
Architectural, Artistic, Social, Technical
Previous Name
Post Office Buildings
Original Use
Office
In Use As
Office
Date
1925 - 1930
Coordinates
315839, 234633
Date Recorded
05/10/2011
Date Updated
--/--/--
Description
Large office block, designed by P.J. Munden and built 1928-9, attached to rear of General Post Office, thirty bays and four storeys with attic storey to north along Henry Street and thirty bays and three storeys with attic storey to south along Princes Street North, with shopping arcade to ground floor to rear of post office building and linking the two streets. Mansard slate roofs with series of dormers to both elevations, that to south hidden behind balustraded parapet wall with moulded limestone coping and deep moulded cornice to base of parapet. Squared coursed granite ashlar walls with bracketed cornice below third floor of Henry Street elevation with plain Portland stone frieze. Square-headed window openings with granite sills and six-over-six pane timber sliding sash windows, except third floor on Henry Street having multiple-pane steel casement windows. Six-bay shallow breakfront to Princes Street North with Portland stone architrave surrounds and cornices to first floor openings, repeated to single connecting bay abutting rear of post office building. To centre of south elevation is square-headed door opening with reeded Portland stone architrave surround and diamond-faced bosses having glazed bronze doors and bronze overlight with margins. Door opening flanked by sidelights with reeded Portland stone heads and bronze windows with margins. Entire Henry Street elevation has Portland stone architrave surrounds with sill brackets to second floor and cornices to first floor. Pair of shallow breakfronts have pediments to first floor windows. To west end of Henry Street elevation is five-light oriel window with bracketed sill, engaged Doric columns flanking each opening and supporting frieze and dentillated cornice with four-over-four pane timber sliding sash windows. To central shallow five-bay breakfront of Henry Street elevation is further single-bay shallow breakfront with railed stone balcony supported on paired console brackets to first floor forming hood to principal entrance. Square-headed door opening with original double-leaf glazed timber doors, granite architrave surround, rectangular bronze overlight with margins, all flanked by channel rusticated granite piers. Portland stone cornice over entire ground floor with multiple shopfronts of varying dates and materials. Princes Street North elevation has continuous Portland limestone fascia and cornice to ground floor with polished limestone pilasters flanking tripartite hardwood display windows with margin overlights and glazed steel lattice basement lights to risers below. To west end of Princes Street North elevation is pedimented opening flanked by octagonal polished limestone Ionic piers with projecting glazed iron canopy giving access to arcade. Arcade comprises series of shop units behind Ionic columnar gallery and barrel-vaulted glazed roof. Arcade opens onto Henry Street with further pedimented Ionic surround.
Appraisal
O'Connell Street, formerly known as Sackville Street, was laid out north of Henry Street and North Earl Streets from 1749 by Luke Gardiner who demolished earlier buildings to make way for the grand thoroughfare. The General Post Office was most famously the rebel stronghold in the 1916 Easter Rising and it, along with much of O'Connell Street Lower, was reduced to a burnt-out shell. The building was only cleared of debris in 1924 when the Free State government approved reconstruction plans, carried out principally by T.J. Byrne and J. Fairweather and reopened in 1929. Most external materials and the commercial arcade have been retained and display the level of craftsmanship and detailed design that was invested in the reconstruction of this site as a key piece of infrastructure for the new state.
