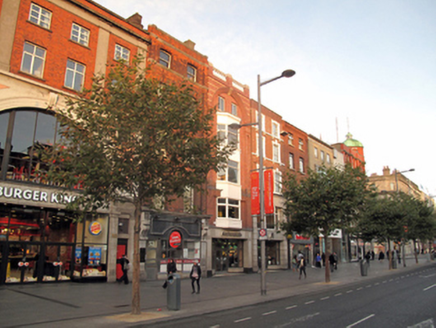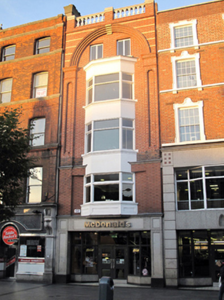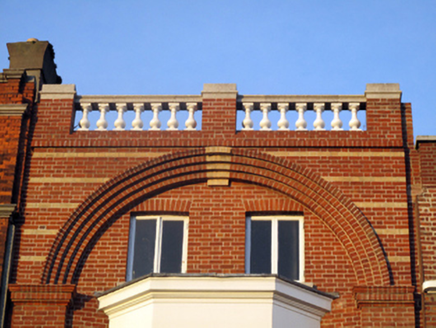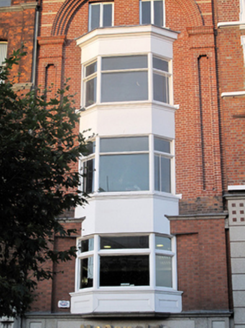Survey Data
Reg No
50010504
Rating
Regional
Categories of Special Interest
Architectural, Artistic
Previous Name
The Astor originally The Picture House
Original Use
Cinema
Date
1905 - 1915
Coordinates
315936, 234457
Date Recorded
27/10/2011
Date Updated
--/--/--
Description
Terraced single-bay five-storey cinema, built 1910, with three-tier oriel window set within full-height arch and replacement shopfront to ground floor. Flat roof hidden behind balustraded parapet wall with moulded granite coping. Red brick walls laid in Flemish bond, rebuilt to first floor, with giant brick pilasters to second and third floors and stepped semi-circular brick arch springing from the brick capitals with yellow brick keystone and flush yellow brick courses to spandrels. Gauged brick square-headed window openings to top floor with timber casement windows. Three-sided canted timber oriel window rising from first to third floors with lead roof over moulded cornice and plain timber casement windows.
Appraisal
The façade of this former cinema, designed by J.R. Naylor (1854-1923) for Provincial Cinematograph Theatres (established 1909), is articulated by a blind arch and panelled pilasters flanking a three-tiered oriel window: the oriel, now severe in appearance, was originally decorated with Classical garlands and swags. The ground and first floors have been substantially altered but the façade otherwise survives substantially intact, adding variety to the collection of early twentieth-century buildings that define the streetscape in O'Connell Street Lower. The cinema originally opened (8th April 1910) as "The Picture House" but was subsequently renamed as "The Sackville" (1917) and later still as "The Astor" (1937): the cinema closed on the 23rd December 1946.







