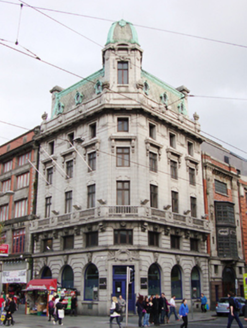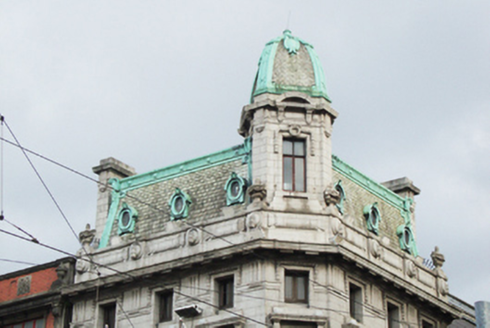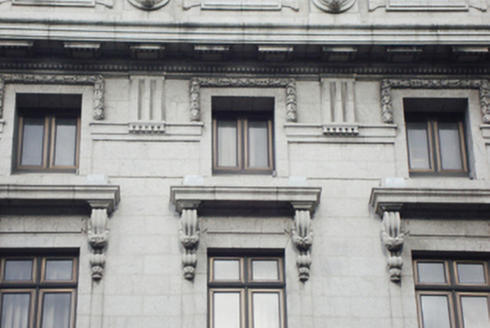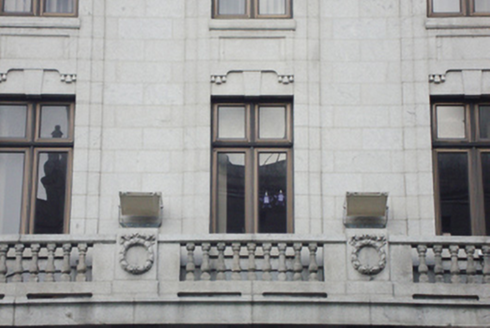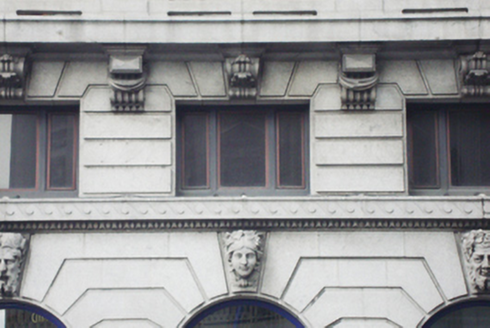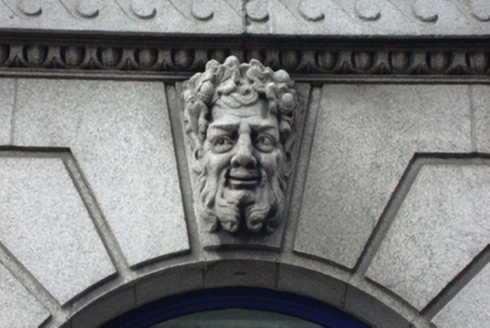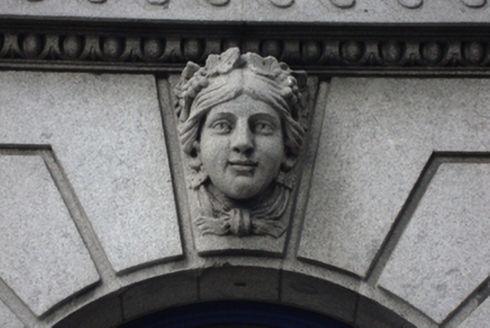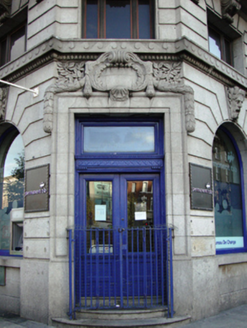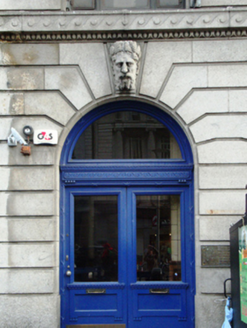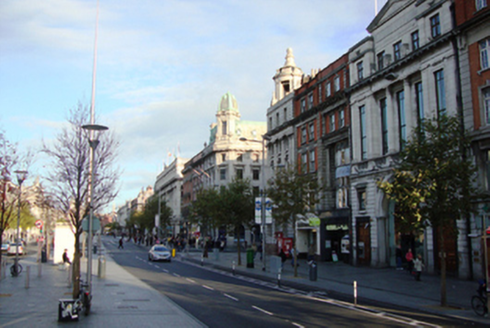Survey Data
Reg No
50010517
Rating
Regional
Categories of Special Interest
Architectural, Artistic
Previous Name
Hibernian Bank
Original Use
Bank/financial institution
In Use As
Bank/financial institution
Date
1915 - 1920
Coordinates
315968, 234536
Date Recorded
30/10/2011
Date Updated
--/--/--
Description
Corner-sited five-storey bank building over concealed basement with attic storey, built c.1919, having three-bay elevations to O’Connell Street Lower and Abbey Street Lower and canted frontispiece elevation crowned with corner turret having chamfered corners, decorative urns, segmental pediment, and steep domical cap. Double-height ground floor. Tall slate mansard roof with copper ridge and decorative finials, punctuated by oeil-de-boeuf window openings with copper surrounds. Ashlar chimneystacks to east and north with triglyph decoration to cornice. Cast-iron rainwater goods at junctions with adjoining buildings on O’Connell Street Lower and Abbey Street Lower. Granite ashlar walls to middle three storeys, channelled to ground and mezzanine levels. Heavy cornice above third floor, having triglyphs and guttae to frieze with giant superimposed pilasters spanning first, second and third floors. Closed balustraded balcony to first floor windows having blank panelling to posts decorated by round wreath over carved brackets, acting as keystones to mezzanine windows. Vitruvian-scrolled band having egg and dart ornament separating ground floor and mezzanine windows. Margents draped over window architraves to turret, third and fourth floors. Heavy cornices on elongated brackets over third storey windows. Square-headed window openings throughout, timber framed casement windows to first to fourth floors floors, timber-framed tripartite mezzanine windows and large timber-framed single-pane round-headed arcade windows to ground floor, surmounted by carved riverine figureheads to central keystones. Square-headed door opening to canted corner housing part glazed timber panelled double-leaf door with timber-framed single-pane rectangular overlight, Vitruvian scroll to architrave. Sunken-panel architrave, surmounted by ornate cartouche, foliage and margents draped over architrave. Two segmental-plan nosed granite steps to entrance platform. Round-headed secondary entrance to north of west elevation on O’Connell Street Lower, surmounted by riverine head to keystone. Two granite steps to entrance platform and double-leaf glazed doors having Vitruvian scroll to architrave beneath plain glazed segmental fanlight.
Appraisal
The previous building on this site before the 1916 destruction was W.G. Moody's "Gin Palace", built by Thomas Deane in 1872. Soon afterwards, in 1878, O'Neill and Byrne remodelled the building as a branch bank for the Hibernian Bank. Prominently situated on the corner of O'Connell Street Lower and Abbey Street Lower, this bank building was built in 1916-19 by Ralph Byrne after the destruction of the Easter Rising. C.W. Harrison & Sons executed the elaborate carvings. Nos.12-13 were acquired by Irish Permanent Building Society from the Hibernian Bank in the 1950s. The corner-sited buildings at the four corners of O'Connell Street Lower and Abbey Street are elaborate in their corner frontispieces and address each other across the wide street. The new Munster and Leinster Bank was constructed at the same time on the opposite side of Abbey Street Middle, and these two corner bank buildings are particularly decorative. The building's façade is enlivened by intricate and detailed carving, adding aesthetic interest to the structure, which is a significant element in the streetscape and stands as a memorial to the changes in Dublin's streetscapes following 1916. Sackville Mall was initiated by Luke Gardiner from 1749 when he purchased land from the Moore Estate and demolished the northern part of Drogheda Street, widening it to create a rectangular Mall. Leases were issued in 1751 and private mansions were built on the east and west sides of the street over the next decade. Gardiner's Mall was extended through Drogheda Street to the river as Lower Sackville Street by the Wide Streets Commissioners during the 1780s and 1790s and Carlisle Bridge was opened to the south of Sackville Street in 1795.

