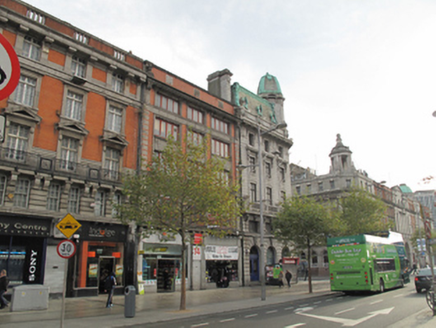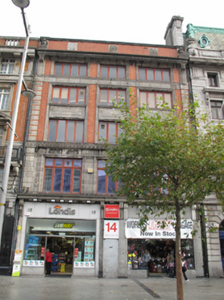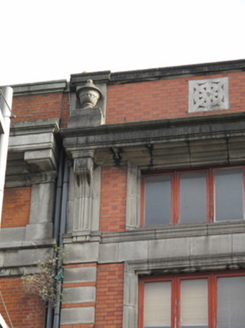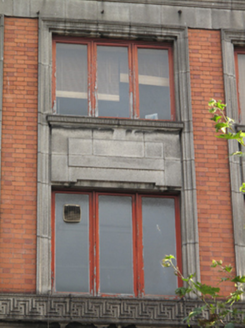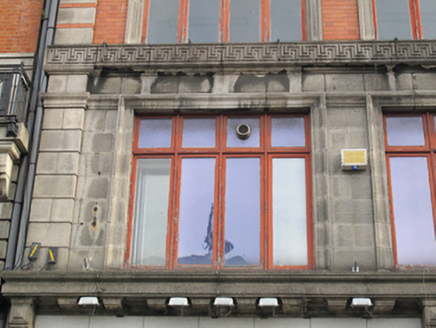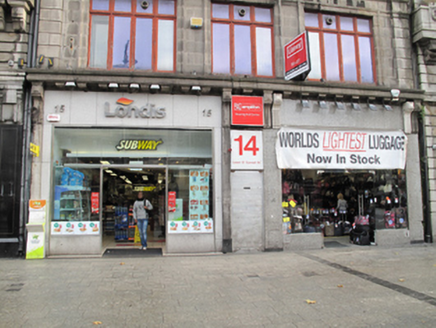Survey Data
Reg No
50010518
Rating
Regional
Categories of Special Interest
Architectural, Artistic
Original Use
Shop/retail outlet
In Use As
Shop/retail outlet
Date
1915 - 1920
Coordinates
315962, 234550
Date Recorded
12/11/2011
Date Updated
--/--/--
Description
Terraced three-bay five-storey commercial building, built c.1917. Flat roof, hidden behind red brick parapet wall with ashlar moulded masonry coping and inlaid masonry panels, flanked by masonry quoins having urn bosses on plinth bases. Replacement rainwater goods to north end of façade. Red brick walls laid in Flemish bond with deep moulded granite cornice supported on moulded brackets forming fifth floor lintel. Deep granite string course with moulded cornice forming fourth floor lintel. Granite blocking course with rectangular shallow projecting panels, surmounted by moulded granite cornice, forming third floor lintel and aprons to fourth floor. Granite blocking course forming first floor lintel, surmounted by platband having moulded fretwork swastika frieze, forming second floor sill course. Ashlar granite walls to first and ground floors. Soldier quoins comprising channelled granite to first floor, alternating granite and red brick to second and third floors, and moulded granite consoles to fourth floor. Square-headed window openings, diminishing in size to upper floors, with moulded masonry architrave surrounds and timber casement windows throughout. Shared surround to second and third floor windows. Recent shopfront to ground floor set under original deep granite dentillated cornice on moulded granite bracket consoles.
Appraisal
Like much of O'Connell Street Lower, the original building to this site was destroyed during the 1916 Rising, and the property was subsequently reconstructed. The well-composed façade is articulated by a clear external representation of the internal layout, as is characteristic of many of the buildings of this date. The parapet height and cornice are uniform with the terrace, and predominantly with the street as a whole, providing a sense of continuity to the streetscape despite the variety of architectural styles which are incorporated. Traditional red brick is enlivened by moulded masonry detailing, architraves, cornices and architrave surrounds, and urn bosses flanking the parapet. The buildings diminishing window openings add an illusion of greater height while the urns, detailed masonry panels and platband give it a grandiose aspect making a positive contribution to the architecture of the street.
