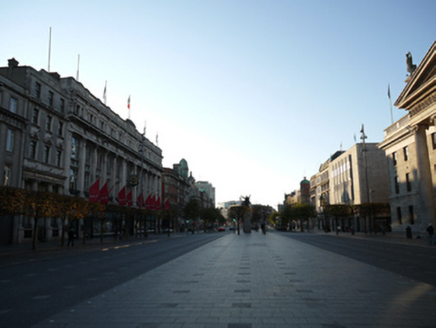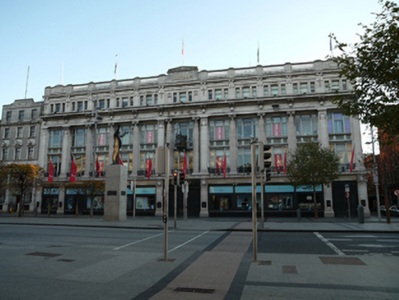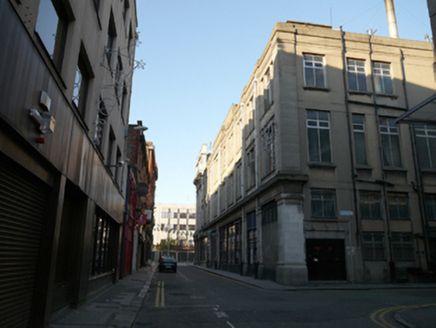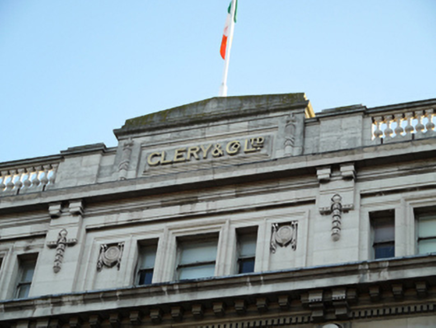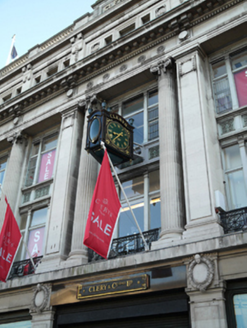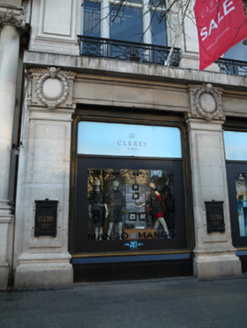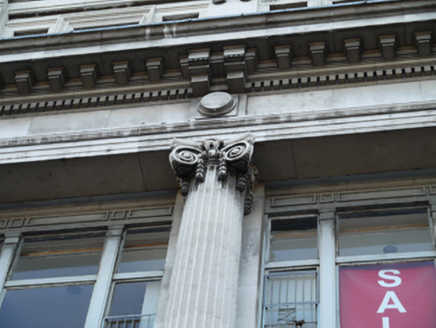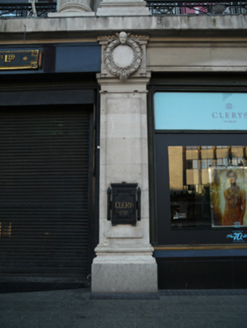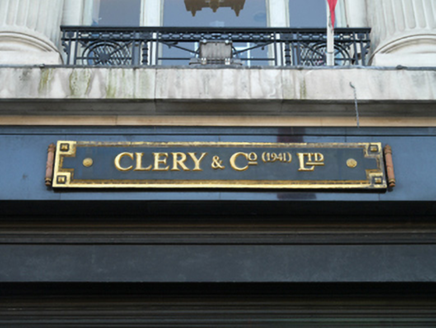Survey Data
Reg No
50010520
Rating
National
Categories of Special Interest
Architectural, Artistic, Social, Technical
Original Use
Department store
In Use As
Department store
Date
1915 - 1955
Coordinates
315954, 234602
Date Recorded
01/11/2011
Date Updated
--/--/--
Description
Attached symmetrical eleven-bay four-storey neoclassical department store, built 1918-22, to designs of Robert Atkinson for Ashlin and Coleman. Extended c.1925, internally altered c.1950. Series of flat roofs hidden behind balustraded parapet wall with squat piers, moulded coping and pedimented panels to centre and to each end. Central panel has raised and fielded stone panel with raised lettering "CLERY & Co. Ltd.", flanked by fasces. Continuous moulded cornice to base of parapet with further modillioned and dentillated cornice forming sill course to squat attic storey. Latter has tripartite window openings with architrave surrounds and single-pane timber sliding sash windows flanked by pilasters and decorative panels embellished with guttae and margents corresponding to piers above. Inset double-height tripartite cast-iron windows and aprons to first and second floors flanked by Giant Ionic order engaged fluted columns supporting continuous architrave and frieze embellished with discs above each column and paired brackets interrupting cornice. Central and end bays also flanked by Giant Doric order panelled piers repeated to two-bay south side elevation. Ornate projecting clock to central entrance bay made by Stokes of Cork with two gilt clock faces. Decorative cast-iron balustrades to two-tier windows resting on continuous drip cornice over ground floor. Bronze-framed display windows on polished granite stall risers flanked by panelled stone Doric piers with applied bronze panels (with store logo) and decorative capital panels embellished with wreaths and heads framing plain stone fascia. Decorative façade treatment extended to south side elevation across to bays with further three-storey nine-bay elevation finished in more restrained treatment using cement render, steel casement windows with Portland limestone piers and continuous fascia to ground floor. Three-storey rear elevation has plainer rendered finish with steel casement windows. Interior heavily refurbished.
Appraisal
This impressive department store was built following the extensive damage that occurred during the 1916 Rising and modelled on Selfridges of Oxford Street in London. Built using the innovative reinforced concrete Hennibique system, the building exhibits technological and aesthetic ideas that typify the post-Edwardian period, with carvings by C.W. Harrison & Sons. The architect Robert Atkinson had worked in Chicago and London, and employed his experience in contemporary ideas and technologies in the construction of one of the most ambitious and exuberant early twentieth-century facades in the city. Standing opposite the GPO, this monumental commercial building has become a landmark in its own right and forms part of a greater collection of early twentieth-century buildings that form much of the character of O'Connell Street.
