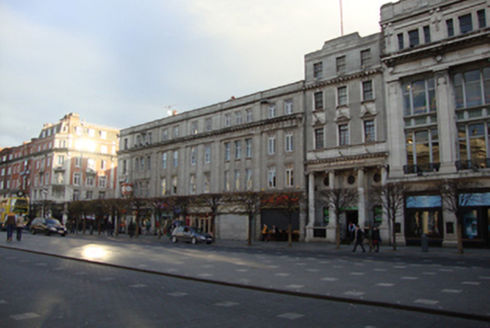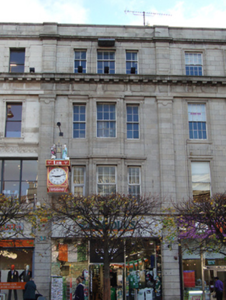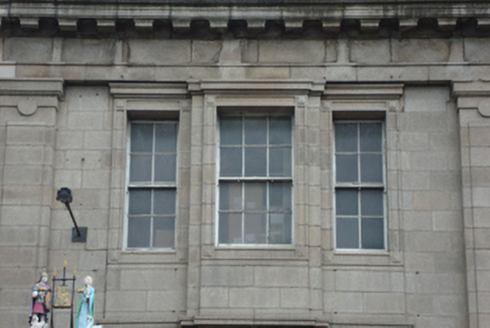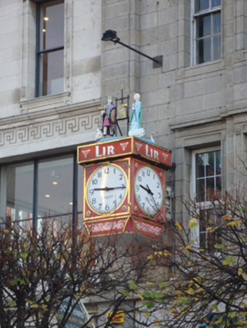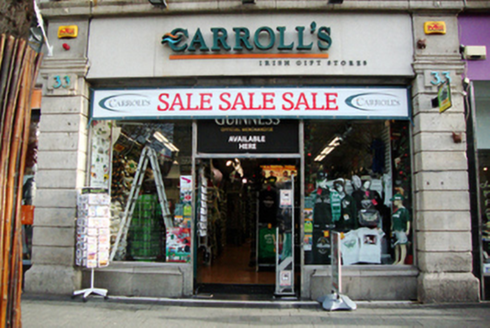Survey Data
Reg No
50010526
Rating
Regional
Categories of Special Interest
Architectural, Artistic
Previous Name
Jameson and Company
Original Use
Shop/retail outlet
In Use As
Shop/retail outlet
Date
1915 - 1925
Coordinates
315933, 234660
Date Recorded
30/10/2011
Date Updated
--/--/--
Description
Terraced three-bay four-storey shop over concealed basement, built 1920, now in multiple use as gift shop and offices, with recent shopfront to ground floor. Flat roof hidden behind granite parapet having chimneystacks on party walls shared with no. 32 to south and no. 34 to north. Moulded string course to parapet. Unified granite ashlar façade to nos. 29-33 O'Connell Street Lower, sharing same parapet height and having small variations in west elevation. Similarities in design with no.34 to north executed in Portland stone. Minimal granite classicism with engaged pilasters to attic storey, dentillated entablature and giant pilasters to first and second floors. Pock marks between first and second floors where signage was previously fixed. Novelty square profile clock projecting from first floor elevation surmounted by two moulded Gaelic figures striking bell and swans at their feet. Plain moulded platband over engaged pilasters to ground floor. Square-headed window openings with moulded granite surrounds to third, second and first floor, having slightly projecting central bay to first and second floors with smaller flanking bays. Timber sliding sash windows, three-over-six pane to central bay of third floor and six-over-six pane to second floor, with replacement uPVC top-hung windows imitating six-over-six pane timber sash windows to first floor. Rear access from Earl Place via modern brick Clery's building.
Appraisal
This terraced retail building shares a unified minimal granite ashlar façade from Nos.29-33, having slight variations in each individual façade it forms a significant part of the identity of the streetscape. The stone walling and masonry details are of a high order. Sackville Mall was initiated by Luke Gardiner from 1749 when he purchased land from the Moore Estate and demolished the northern part of Drogheda Street, widening it to create a rectangular Mall. Leases were issued in 1751 and private mansions were built on the east and west sides of the street over the next decade. Gardiner's Mall was extended through Drogheda Street to the river as Lower Sackville Street by the Wide Streets Commissioners during the 1780s and 1790s and Carlisle Bridge was opened to the south of Sackville Street in 1795. Nos.29-34 were rebuilt in 1919 following the destruction of the 1916 Rising to designs by Donnelly, Moore, Keefe & Robinson.
