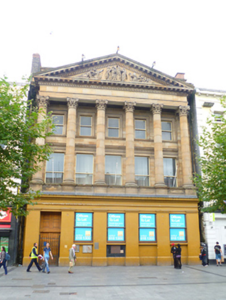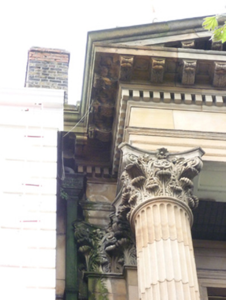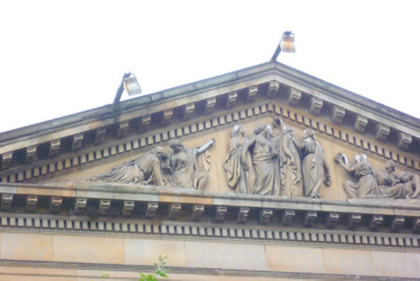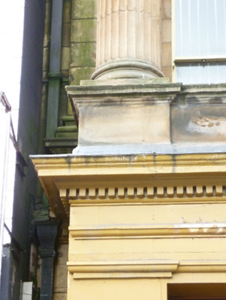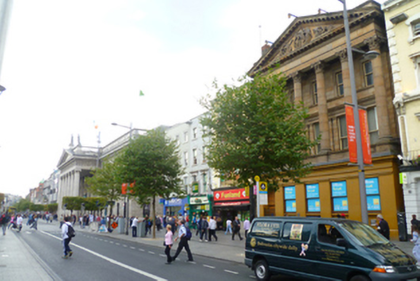Survey Data
Reg No
50010531
Rating
Regional
Categories of Special Interest
Architectural, Artistic
Previous Name
Standard Life Assurance Company
Original Use
Bank/financial institution
Historical Use
Bank/financial institution
Date
1860 - 1955
Coordinates
315866, 234695
Date Recorded
31/08/2011
Date Updated
--/--/--
Description
Attached five-bay three-storey neo-Classical former Insurance office, built 1861-63, to designs of David Bryce, having substantial pedimented hexastyle portico to upper floors. Converted to bank 1952 and ground floor altered. Currently vacant. Pitched slate roof with brick chimneystacks and ashlar sandstone parapet with breakfront and moulded coping behind pediment. Cast-iron hopper and downpipe to front elevation indicating gutters are concealed behind parapet. Walls of ashlar sandstone with chamfered granite plinth to ground floor. Moulded sill course to second floor and moulded entablature course to first floor window heads. First and second floors fronted by hexastyle ashlar sandstone portico with fluted Corinthian columns on shared carved base surmounted by entablature with dentillated cornice and pediment. Substantial carved tympanum to pediment depicting 'Wise and Foolish Virgins' by John Steell and framed by carved cornices and architrave with mutules and dentils. Painted ashlar stone ground floor having pilasters flanking openings, surmounted by moulded platbands and dentillated cornice with lead flashing. Square-headed window openings throughout, having ashlar sandstone architrave surrounds to second floor and Doric pilasters to first floor. Recessed stall risers and stone sills to ground floor openings. Ogee horned single-pane timber sliding sash windows throughout. Square-headed door opening flanked by engaged pilasters, having moulded cornice over linking pilaster heads. Double-leaf timber-panelled doors surmounted by timber lintel and panels opening directly onto street with folding metal security gate.
Appraisal
This fine neo-Classical style former Standard Life office is a prominent feature of one of Ireland's most historically important and architecturally valuable streetscapes. A substantial portico dominates a façade which is capped by an elaborately designed and finely executed tympanum which is the work of John Steell and is based upon a design used at the company's head office in Edinburgh. Its portico dominates this row of buildings on O'Connell Street Upper while echoing Francis Johnston's pedimented General Post Office building further south.

