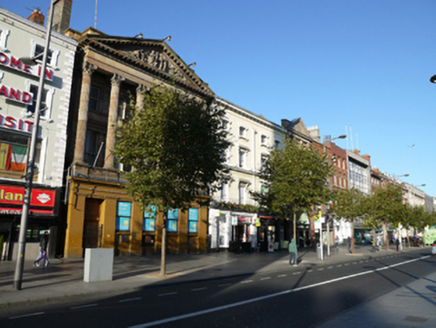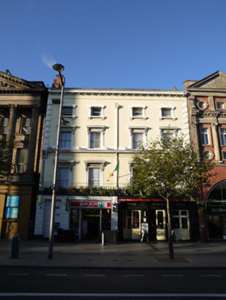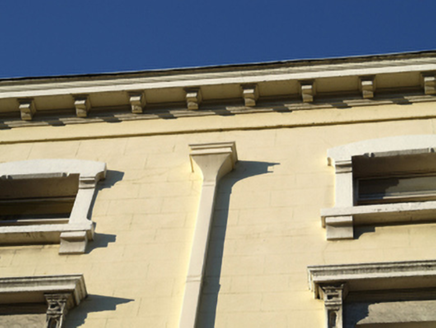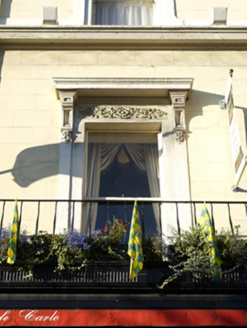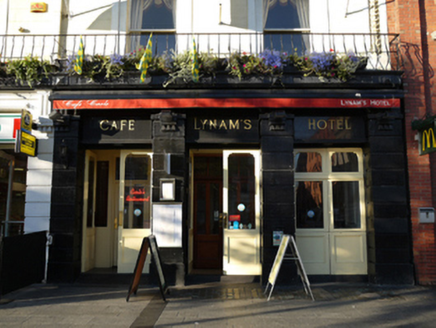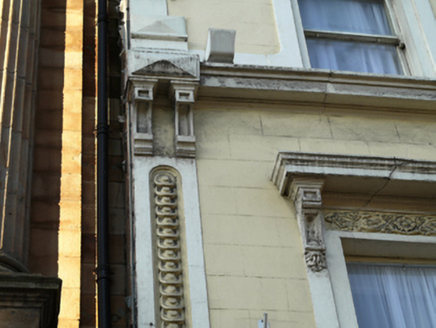Survey Data
Reg No
50010532
Rating
Regional
Categories of Special Interest
Architectural, Artistic
Previous Name
Royal Bank of Ireland
Original Use
House
Historical Use
Bank/financial institution
In Use As
Hotel
Date
1740 - 1870
Coordinates
315862, 234710
Date Recorded
06/11/2011
Date Updated
--/--/--
Description
Terraced four-bay four-storey stucco-fronted former pair of townhouses over concealed basement, built c.1750, converted 1869 to bank, now in use as shop and hotel. M-profile roof with infilled central valley and three dormers to front pitch. Roof hidden behind parapet wall with modillioned parapet cornice. Brick chimneystacks to both party walls. Steel hopper and downpipe to centre of façade. Painted ruled-and-lined rendered walls with plain frieze below cornice, diamond-faced render quoins to second and third floors and continuous cornice at second floor sill level. First floor flanked by pilasters with coin moulding, paired console brackets and diamond-faced panel. Square-headed window openings with moulded surrounds and single-pane timber sliding sash windows. Third floor windows have lugged and kneed stop-chamfered surrounds with sill brackets, first and second floors having plain surrounds flanked by decorative console brackets supporting hood cornice. Channel rusticated rendered ground floor with triglyphs framing each opening supporting fluted cornice and full-span bellied iron balcony above. South half has modern shopfront with former opening to south while north half has three openings with replacement timber glazed double-leaf doors. Glazed block panels to the front pavement lighting basement level. Four-storey redbrick extension to rear onto Henry Place.
Appraisal
This pair of eighteenth-century townhouses is a rare survivor of the 1916 Rising which destroyed most of the building stock of O'Connell Street. Remodelled by Charles Geoghan in 1869 for use as by the Royal Bank of Ireland, the buildings were amalgamated with later remodelling in 1925 by Donnelly, Moore and Keating. Only the graduated fenestration conforms to their eighteenth-century origin with the nineteenth- and twentieth-century alterations providing much of their current architectural character, enhancing the wealth and variety of architectural styles on the city's main thoroughfare.
