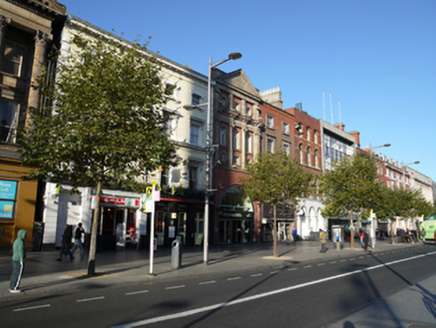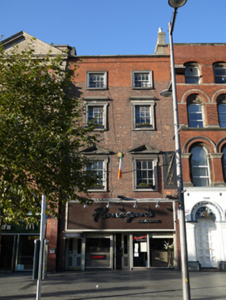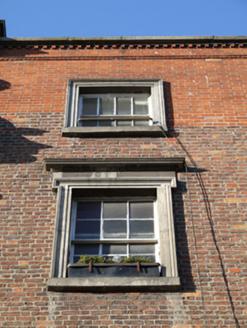Survey Data
Reg No
50010534
Rating
Regional
Categories of Special Interest
Architectural, Artistic
Previous Name
W.F. Wells and Son
Original Use
House
In Use As
Restaurant
Date
1750 - 1915
Coordinates
315857, 234729
Date Recorded
06/11/2011
Date Updated
--/--/--
Description
Terraced two-bay four-storey brick townhouse, built c.1760, remodelled 1913, with recent shopfront to ground floor. M-profile slate roof behind rebuilt parapet wall with granite coping. Rendered stepped chimneystacks with clay pots to both party walls. Red brick walls laid in Flemish bond, rebuilt to top floor with moulded brick string course and dentillated brick course to parapet. Cement rendered walls to rear elevation. Square-headed window openings with concrete sills and replacement timber sliding sash windows. Lugged architrave surrounds to first and second floors, plain architrave surrounds to third floor with pediments to first floor windows and cornices to second floor windows. Square-headed window openings to rear with replacement casement windows and single round-headed former stair window opening. Tall rendered wall to rear with recent entrance onto Henry Place.
Appraisal
This former Georgian townhouse is one of the few buildings to survive the destruction of the 1916 Rising. Converted for commercial use by Edwin Bradbury in 1913, the visual quality has been slighted by the current poor-quality shopfront. The graduated fenestration pattern is the most obvious sign of its eighteenth-century origins, while the decorative window surrounds appear much later but nonetheless add to the wealth and variety of building types on this streetscape.





