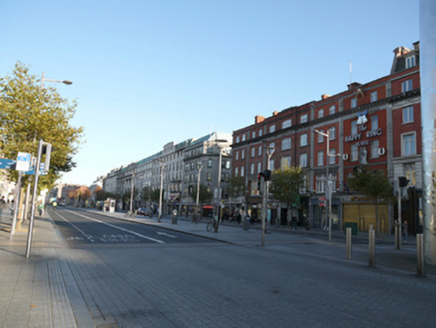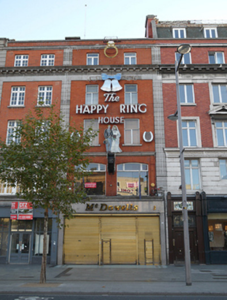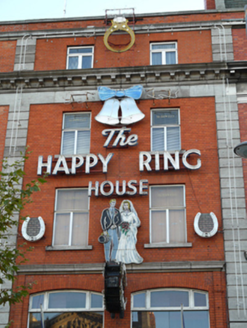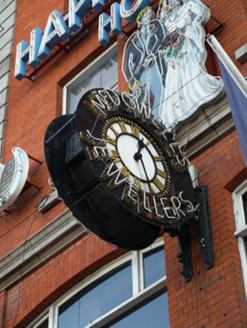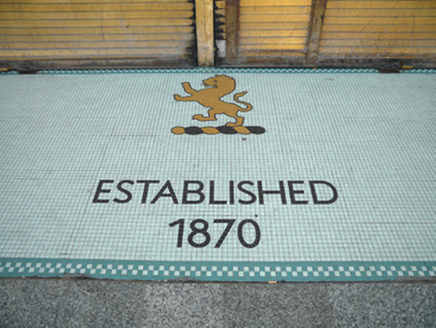Survey Data
Reg No
50010536
Rating
Regional
Categories of Special Interest
Architectural, Artistic, Social, Technical
Original Use
Shop/retail outlet
In Use As
Shop/retail outlet
Date
1915 - 1925
Coordinates
315920, 234701
Date Recorded
06/11/2011
Date Updated
--/--/--
Description
Terraced two-bay five-storey commercial building, built c.1920, as part of terrace of six similar buildings with recent shopfront to ground floor. Flat roof behind parapet wall with limestone coping red brick chimneystack to north party wall. Machine-made red brick walls laid in Flemish Bond with channel rusticated limestone soldier quoins framing elevation. Moulded limestone platband to base of parapet with deep moulded modillioned limestone cornice and frieze defining attic storey and further limestone cornice over shopfront. All horizontal mouldings extend across all six buildings. Replacement polished granite clad shopfront with roller shutters. Animated neon signs to upper floors applied c.1950 with lettering "THE HAPPY RING HOUSE" and image below of newly-weds and bow with bells and a ring to upper floors. Suspended clock to first floor with firm's name. Gauged brick flat-arched window openings to upper floors with replacement uPVC windows and granite sills. Segmental-headed window openings to first floor framed by slender brick pilasters and surmounted by limestone cornice with timber display windows and overlights. Area of pavement immediately in front of shopfront tiled with mosaics showing heraldic lion and "ESTABLISHED 1870".
Appraisal
This two-bay building forms part of a block that was built as part of the reconstruction of O'Connell Street following the extensive destruction of the 1916 Rising. Designed by Francis Bergin who reputedly reused salvaged girders from the gutted GPO. The neon sign was made in 1952 by Gaelite and has become an iconic feature of the streetscape elevating its importance above that of the neighbouring buildings.
