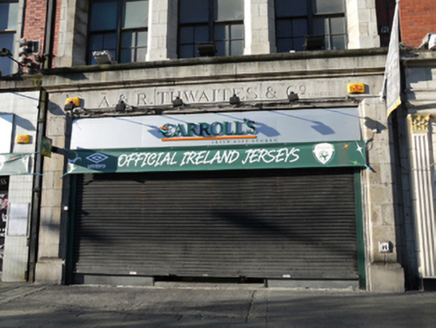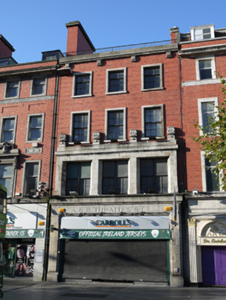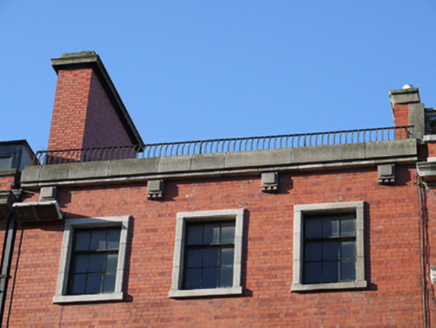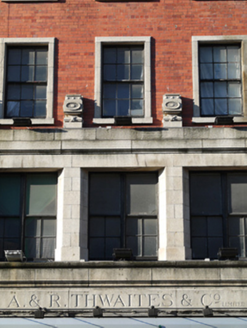Survey Data
Reg No
50010541
Rating
Regional
Categories of Special Interest
Architectural, Artistic
Previous Name
A. and R. Thwaites and Company
Original Use
Shop/retail outlet
In Use As
Shop/retail outlet
Date
1920 - 1930
Coordinates
315845, 234763
Date Recorded
06/11/2011
Date Updated
--/--/--
Description
Terraced three-bay four-storey commercial building, built c.1925, with shopfront to ground floor. Flat roof with brick chimneystack to north party wall behind granite ashlar parapet wall and iron railing supported on granite blocks with guttae. Red brick walls laid in English garden wall bond. Square-headed window openings with plain granite architrave surrounds, granite sills and original timber sliding sash windows, three-over-six pane to third floor and six-over-six to second floor. Three square-headed window openings to first floor with advanced granite ashlar surround comprising chamfered jambs supporting plain architrave and blocking course with four decorative granite brackets framing second floor windows. Paired one-over-one pane timber sliding sash windows to first floor. Recent shopfront set in original granite ashlar frame with plinth mouldings and continuous panel moulding inscribed "A. & R. THWAITES & Co. Limited". Plain granite frieze and cornice to first floor sill level. Structure extended to rear.
Appraisal
This brick and granite building was erected as part of the reconstruction of O'Connell Street following the widespread destruction during the 1916 Rising. Designed by Adam Millar in 1922 in a conservative Art Deco manner the building respects the traditional Georgian plot ratio of the previous building. The retention of the shopfront surround and original name to the fascia in addition to the elaborate granite details adds to the wealth of early twentieth-century architecture that forms much of the character of the street.







