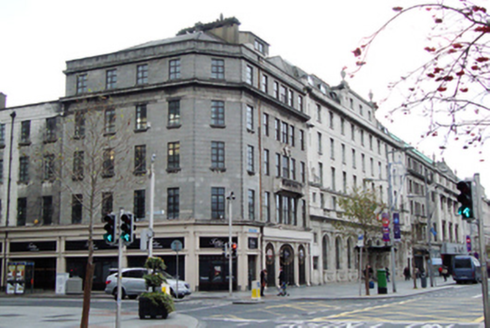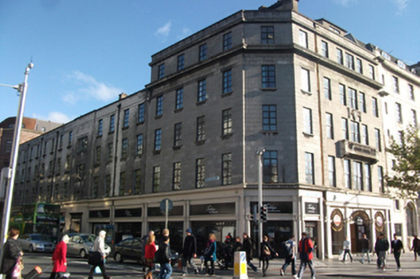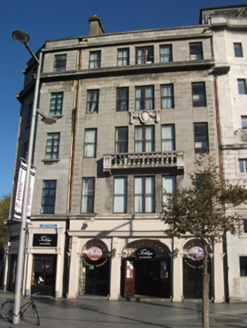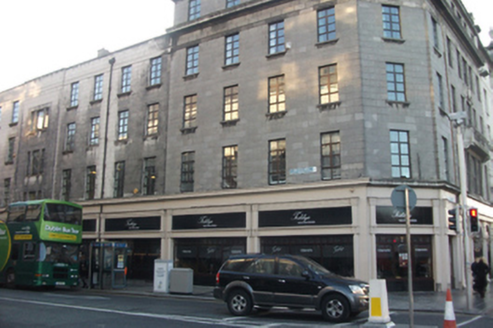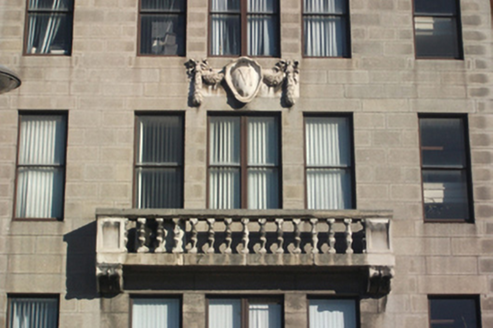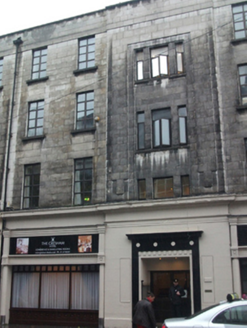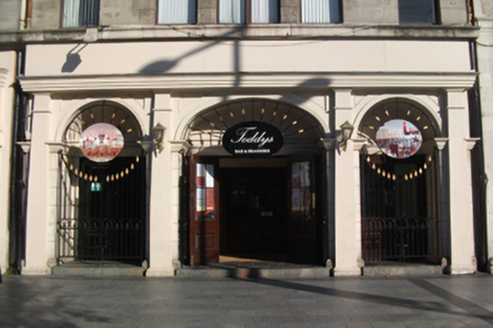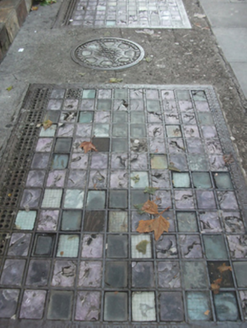Survey Data
Reg No
50010550
Rating
Regional
Categories of Special Interest
Architectural, Artistic
Previous Name
Sir James W. Mackey and Company
Original Use
Shop/retail outlet
In Use As
Hotel
Date
1920 - 1930
Coordinates
315867, 234903
Date Recorded
24/10/2011
Date Updated
--/--/--
Description
Corner-sited, end-of-terrace, five-storey granite Art Deco commercial building, built 1925, now part of Gresham Hotel, with chamfered corner bay, four bays to O'Connell Street and four bays to Cathal Brugha Street, with further thirteen-bay four-storey block with single-bay shallow breakfront to Cathal Brugha Street. Recent shopfronts to ground floor and site developed to rear. Pitched roof to front (west) elevation and hipped to corner and north elevations hidden behind granite parapet wall with squared cement coping. Full-depth rendered, moulded chimneystack with clay pots and additional chimneystack to east. Replacement aluminium rainwater goods breaking through front elevation and cast-iron rainwater goods to north. Granite ashlar walls to granite sill course at first floor level above painted timber ground floor shopfront. Moulded granite string course to fourth floor and large projecting moulded cornice forming sill course above stepped moulding forming lintel cornice to third floor. Granite, cement and Portland stone balustrade balcony to second floor central bay with end plinth blocks supported by fluted brackets. Portland stone shield to third floor central apron bearing monogram 'M' and flanked by foliate swags and ribbons. Date stones 'Established 1777/rebuilt 1925' incised below moulded cornice. Square-headed window openings with granite reveals, having cement sills to north elevation. Mix of replacement aluminium windows to west elevation. Tripartite casement windows to recessed panel in breakfront of north elevation. Plate glass timber-framed windows with overlights to ground floor shopfronts. Shopfront to west elevation comprising Doric pilasters with moulded impost course and cast-iron lamps, supporting moulded cornice and fascia. Three-centred arch with panelled spandrels flanked by arcade with round-headed arches, all having decorative cast-iron gates and grilles supporting signs. Shopfronts to north elevation similar, having rounded piers with panelled brackets flanking windows, surmounted by dentillated fascia and moulded course surmounted by frieze and cornice. Replacement timber and glazed double-leaf doors giving access to draught lobby, flanked by matching doors. Recessed canted bay entry to north elevation featuring timber and glazed double doors with carved medallions and square overlights. Art Deco entry to north elevation comprising recessed, replacement timber panelled and glazed double-leaf doors fronted by cast-iron grille and flanked by rendered piers supporting flat modillions, medallions to frieze and moulded cornice over. Doors approached by limestone veneer-covered stoops. Some original obscured glass grates and coal hole covers to footpath.
Appraisal
Luke Gardiner's magnificent axial thoroughfare on O'Connell Street was laid out from 1749, developed in the eighteenth century and was largely rebuilt in the twentieth century after the destruction wrought by the 1916 Rising. This structure was rebuilt in 1925 by W.H. Byrne & Son after Sir J.W. Mackey's seed shop was destroyed in 1922, the namesake of the "M" cartouche. The building's fenestration-focused design and concealed roof are hallmarks of the Art Deco style, and it echoes the façades of similar granite ashlar structures to the south of the Gresham Hotel and opposite on O'Connell Street Upper. Unique features such as the chamfered corner, which is echoed on the next block by the College of Catering, a bracketed balcony and Portland stone balcony form a thorough and pleasing design. The shopfronts, though later insertions, are in keeping with the restrained, stylised Classical character of the building. The building forms a substantial, weighty presence in keeping with the character of the streetscape.
