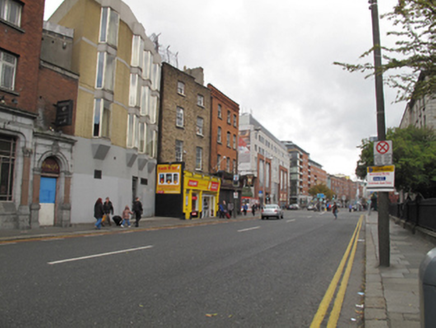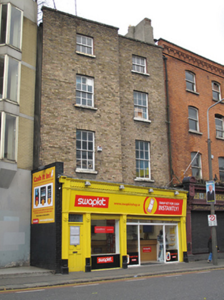Survey Data
Reg No
50010562
Rating
Regional
Categories of Special Interest
Architectural
Original Use
House
In Use As
Shop/retail outlet
Date
1820 - 1840
Coordinates
315757, 234914
Date Recorded
03/11/2011
Date Updated
--/--/--
Description
Terraced two-bay four-storey brick building, built c.1830, with staggered elevation, and recent timber shopfront to ground floor. Replacement flat roof with stepped brick and rendered chimneystacks and clay pots to west party wall. Roof hidden behind parapet wall with granite coping. Yellow brick walls laid in English garden wall bond to front and rear, cement rendered to east side elevation. Gauged brick flat-arched window openings with granite sills and original timber sliding sash windows with convex horns, three-over-three pane to third floor and six-over-six to first and second floors. Shopfront has traditional-style details, including decorative coin-moulded cornice.
Appraisal
This building is a rare nineteenth-century survivor on a street blighted by 1970s road widening schemes and unsympathetic recent commercial developments. Therefore it provides historical context for this street. Its staggered facade is unusual and its location opposite the Rotunda Hospital, gives it further context. Formerly known as Great Britain Street, Parnell Street was laid out in the early eighteenth century, and completed by 1760.



