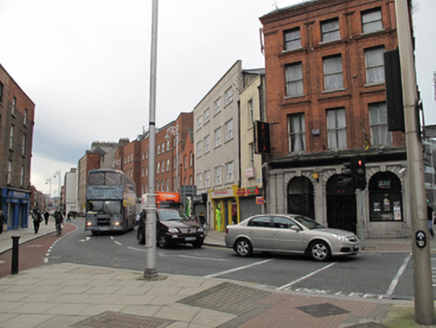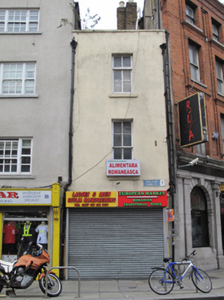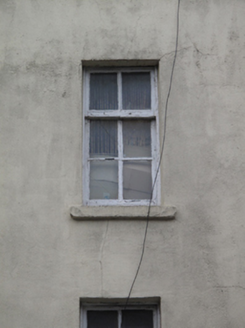Survey Data
Reg No
50010605
Rating
Regional
Categories of Special Interest
Architectural
Original Use
House
In Use As
Apartment/flat (purpose-built)
Date
1700 - 1760
Coordinates
315250, 234775
Date Recorded
02/12/2011
Date Updated
--/--/--
Description
Terraced single-bay three-storey house over concealed basement, built c.1725, with shopfront to ground floor. Flat roof having red brick chimneystack with clay pots, hidden behind rendered parapet wall having masonry coping. Cast-iron rainwater goods flanking facade. Rendered walls. Square-headed window openings with painted masonry sills and early timber sliding sash windows, two-over-four pane to second floor and four-over-four pane to first floor. Recent shopfront to ground floor having roll-top security cover.
Appraisal
This modest building forms a pleasing contrast with its taller and more grandiose neighbours. The narrow façade is reminiscent of numbers 78-82 on the east side of the street, with the diminishing window openings adding the illusion of height. It was probably part of an early tradition of residential-cum-commercial buildings on Capel Street, befitting the largely commercial character of the area from the eighteenth and nineteenth centuries. Simple timber sash windows enliven the façade, while the slightly unusual addition of the shortened sash upper to the second floor giving this building a distinctive character.





