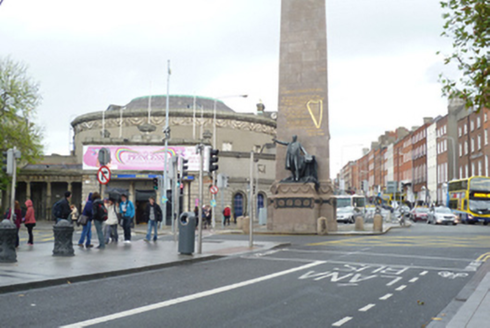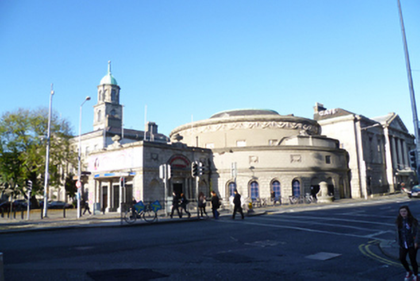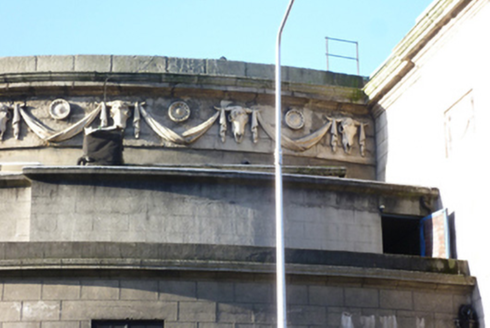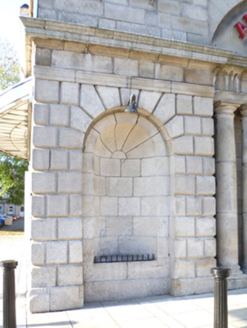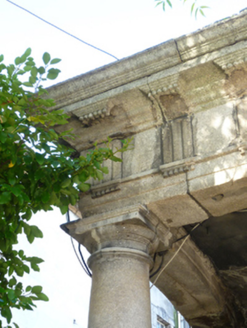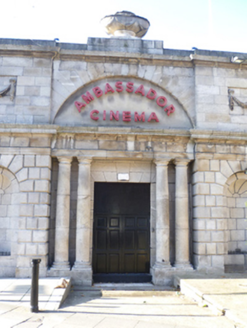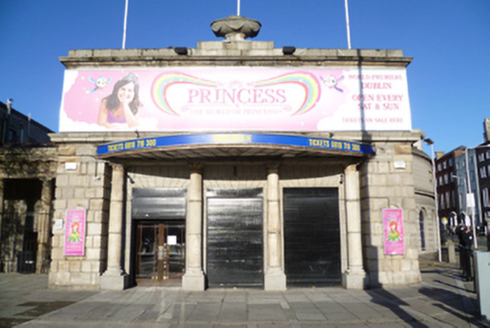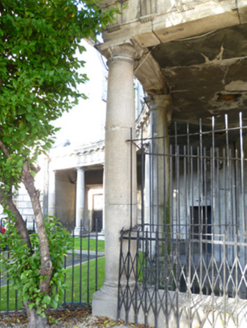Survey Data
Reg No
50010618
Rating
National
Categories of Special Interest
Architectural, Artistic, Cultural, Historical
Previous Name
Rotunda
Original Use
Theatre/opera house/concert hall
In Use As
Cinema
Date
1760 - 1790
Coordinates
315770, 234999
Date Recorded
01/11/2011
Date Updated
--/--/--
Description
Corner-sited attached two-tiered Classical-style rotunda theatre, built 1764-7, designed by John Ensor. Three-bay single-storey entrance portico to south, designed by James Gandon. Attached via curved ashlar granite arcade to adjacent hospital to west. Coade stone frieze, blocking course and cornice added 1787 by Richard Johnston, designer of Assembly rooms to north. Slated round roof with copper cap and gable-fronted dormer windows to central tier, partially concealed behind granite parapet wall with moulded granite cornice having frieze decorated with bucrania, swags and rosettes over ruled-and-lined rendered base with clerestory lights. Ashlar granite walls throughout structure having dressed granite parapet walls to both ground floor and upper tier. Rusticated arcade to ground floor with empty statue niches surmounted by moulded architrave and ashlar granite frieze with inset panels having swag decorations. Dressed masonry string course with moulded bucrania, swags and rosettes over ruled-and-lined walls to upper tier over lined-and-ruled lower section. Curved octostyle granite stone arcade to west comprising ashlar walls with tapered Doric columns to fore surmounted by substantial pediment with architrave, frieze and cornice decorated with triptych and guttae. Currently enclosed by recent wrought-iron railings. Square-headed window openings with rendered reveals to upper tier, now accommodating air-conditioning equipment. Round-headed window openings to ground floor having stepped granite reveals and gauged voussoirs, now blind. Portico comprising four freestanding Doric columns on stone bases set into to stepped facade with square-headed door openings with channelled voussoirs between columns surmounted by dressed lintel cornice with recent awning. Frieze concealed behind advertising banner beneath moulded cornice coping having centrally-located swagged urn finial on granite plinth over. Glazed timber-framed double-leaf doors with overlights to openings having recent steel roll shutters. Square-headed door opening having gauged ashlar granite voussoirs, keystone and surround, flanked by paired Doric columns on engaged bases surmounted by entablature and recessed tympanum having gauged voussoirs and housing recent signage. Swagged urn finial on granite plinth above to parapet. Double-leaf timber panelled doors with blocked overlight opening onto sunken threshold with ramped access. Door flanked either side by apse-shaped stepped statue niches with wrought-iron sill guards. Subsidiary entrance to east of Rotunda, having round-headed door opening with gauged voussoirs and double-leaf timber panelled doors and blocked fanlight over.
Appraisal
Built to the designs of John Ensor this substantial structure is located in a prominent position partially closing the vista to the north along O'Connell Street. The overall flowing design of the structure is greatly enhanced by the numerous decorative features, including contrasting wall treatments and a substantial arcade. As well as being a notable structure itself, it forms an integral component of a collection of attached structures that includes the Rotunda Hospital which was executed by John Ensor to designs by Richard Castle. The theatre was originally designed as an entertainment complex to attract funding for the hospital and it continues to act as an important cultural and social hub on the north side of Dublin City.
