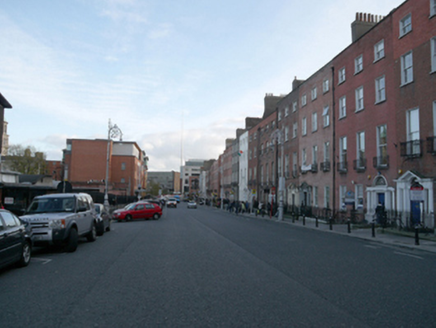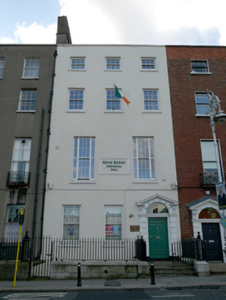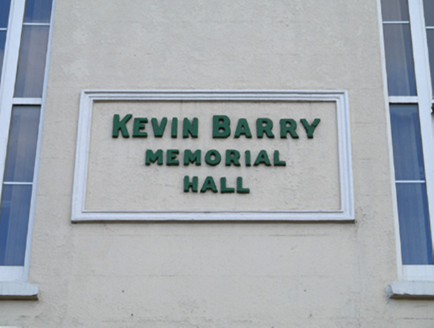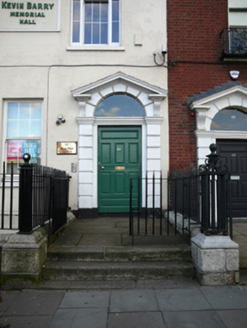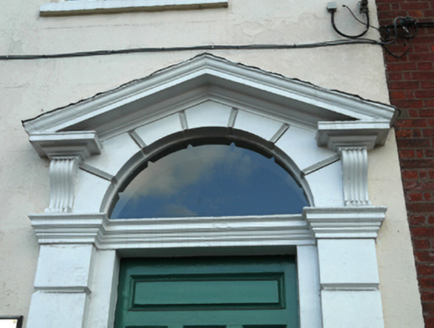Survey Data
Reg No
50010635
Rating
Regional
Categories of Special Interest
Architectural, Artistic
Original Use
House
In Use As
Office
Date
1760 - 1770
Coordinates
315618, 234976
Date Recorded
01/11/2011
Date Updated
--/--/--
Description
Terraced three-bay four-storey house over exposed basement, built c.1765, with altered, two-bay, first floor. Now headquarters of Sinn Féin party. Double-pile artificial slate roof, pitched to front pile with two hipped sections to rear pile. Roof hidden behind parapet wall with granite coping and shared cast-iron hopper and downpipe breaking through to south. Rendered and brick chimneystacks with clay pots to both party walls, that to south spanning front to rear. Ruled-and-lined painted rendered walls on moulded granite plinth course over rendered basement walls. Moulded panel to the first floor with raised lettering 'KEVIN BARRY MEMORIAL HALL'. Yellow brick walls laid in English garden wall bond to rear elevation. Square-headed window openings with granite sills and replacement uPVC sliding sash windows, casement to basement, with concrete sills to first floor. Iron grilles to basement windows. Round-headed door opening with pedimented and rusticated painted stone doorcase. Early timber door with eight raised-and-fielded panels flanked by rusticated pilasters, stepped lintel cornice and pair of scrolled console brackets supporting open-bed pediment housing voussoired plain fanlight. Door opens onto sandstone platform and three granite steps. Platform and basement area enclosed by replacement iron railings set on raised moulded granite plinth wall, replacement coping to north plinth wall. Matching iron gate and steel steps give access to basement. Tall rendered wall to rear of site on Granby Place with metal gate providing vehicular access.
Appraisal
, the west side was originally known as Granby Row and laid out between 1758 and 1773, renamed Rutland Square in 1786. This Georgian townhouse, in a row that was laid out by Luke Gardiner in 1753, was built by Benjamin Ball and is now known as Kevin Barry Memorial Hall, commemorating the first Irish Republican to be executed since the 1916 Rising. The façade retains a good pedimented doorcase and forms part of an impressive terrace which continues to express the Georgian scale and level of grandeur that characterized this former residential square.the diminishing windows are interrupted at first floor level for the purposes of the hall, which makes the facade distinctive, and the retention of cast-iron railings and the stone plinth wall and steps, provides the high quality foreground for the building.
