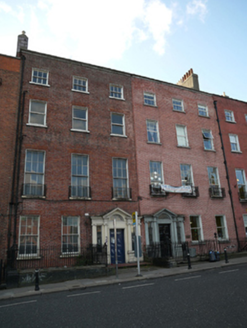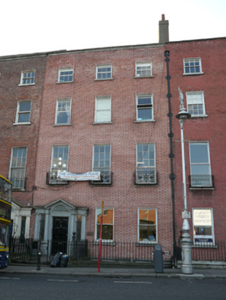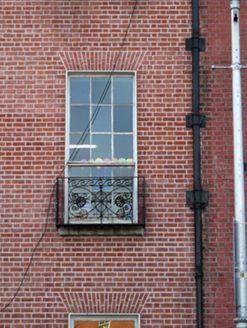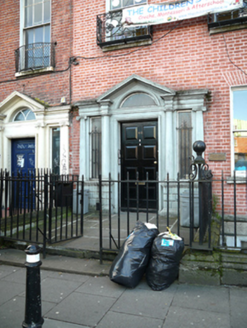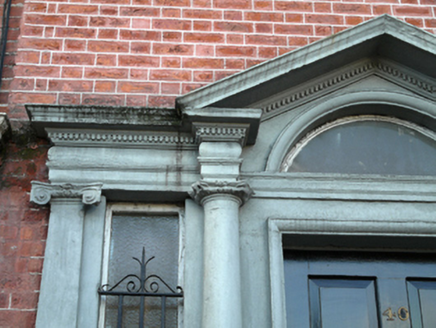Survey Data
Reg No
50010639
Rating
Regional
Categories of Special Interest
Architectural, Artistic
Original Use
House
In Use As
Crèche/pre-school
Date
1755 - 1760
Coordinates
315593, 235003
Date Recorded
01/11/2011
Date Updated
--/--/--
Description
Terraced three-bay four-storey house over exposed basement, built by 1760, as one of pair with No. 41. Now in mixed commercial and residential use. Double-pile slate roof, pitched to front pile with two hipped sections to rear, hidden behind parapet wall with moulded granite parapet cornice and lead hopper and downpipe breaking through to north end with lead brackets. Rendered chimneystack with clay pots to north party wall, spanning front to rear. Red brick walls laid in Flemish bond with recent lime tuck-pointing and moulded granite plinth course over rendered basement walls. Gauged brick flat-arched window openings with patent rendered reveals and painted granite sills, having timber sliding sash windows, nine-over-six pane with wrought-iron balconettes to first floor, replacement one-over-one pane to ground floor, original six-over-six pane to basement with exposed sash boxes, and with replacement uPVC windows to third and second floors. Square-headed door opening within tripartite pedimented painted stone Ionic doorcase. Replacement timber door with moulded architrave surround flanked by engaged Ionic columns (volutes missing), and plain sidelights flanked in turn by Ionic pilasters, columns and pilasters resting on rusticated raised plinth bases, supporting pulvinated and dentillated entablature and entablature blocks supporting open-bed dentillated pediment housing plain fanlight with moulded architrave surround and resting on lintel cornice. Door opens onto sandstone platform and two sandstone steps bridging basement. Platform and basement enclosed by replacement steel railings set on moulded granite plinth wall with steel gates to platform and further gate giving access to basement via steel steps. Commercial brick building to rear, fronting onto Granby Place.
Appraisal
The plots in this terrace were laid out by Luke Gardiner in 1753 and this house was built by William Wilde, along with No. 41. The building is notable for its finely-detailed classical tripartite stone doorcase. The proportions of the house and the pattern of diminishing windows are typical of Georgian townhouse architecture. The retention of early timber sash windows and other features enhances the facade. The overall appearance, and the appropriate foreground features of basement protected by stone plinth and railings, and flagged entrance approach, all ensure that this building contributes significantly to the architectural and townscape quality of this Georgian square.
