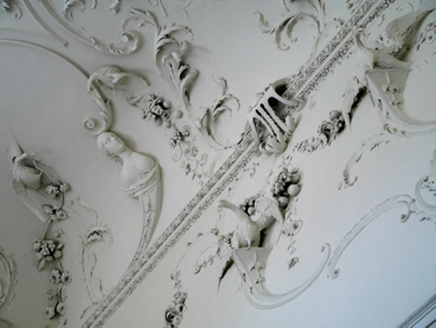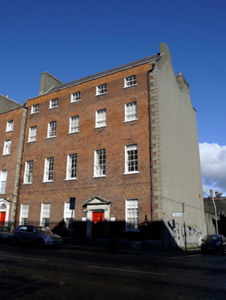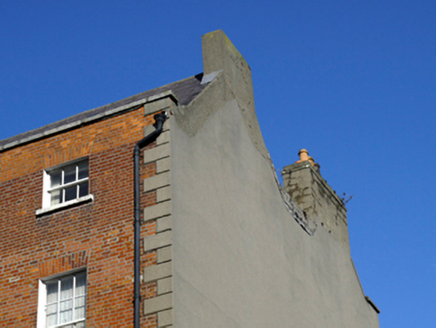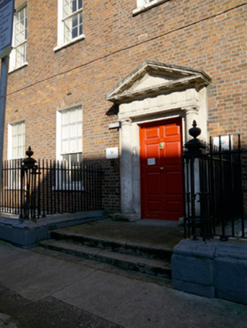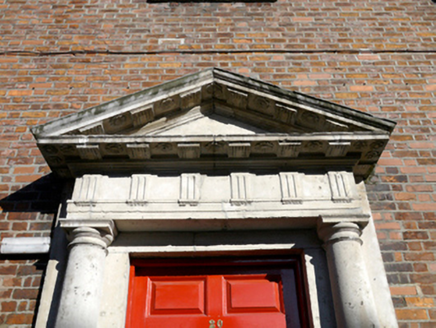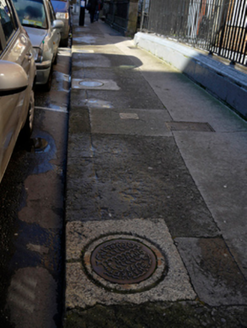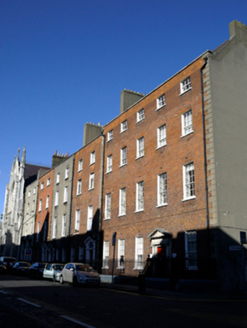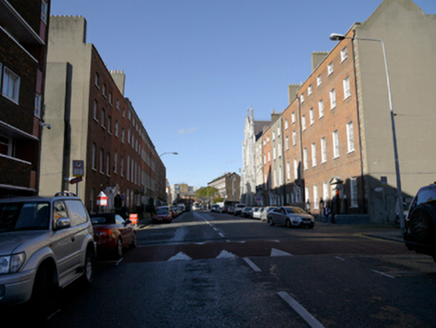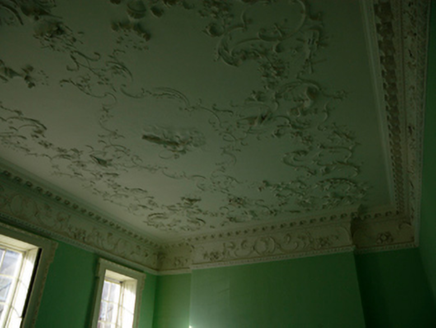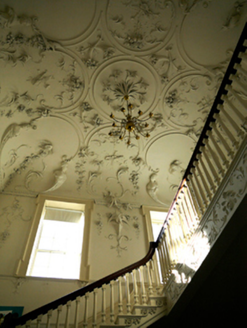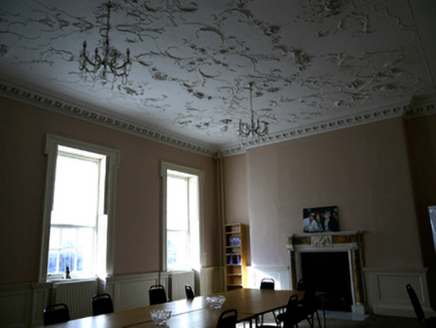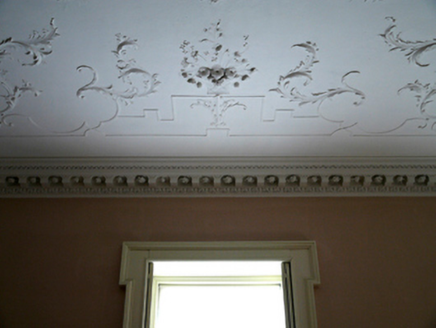Survey Data
Reg No
50010673
Rating
National
Categories of Special Interest
Architectural, Artistic, Technical
Original Use
House
In Use As
Office
Date
1755 - 1760
Coordinates
315464, 234933
Date Recorded
25/10/2011
Date Updated
--/--/--
Description
End-of-terrace five-bay four-storey house over exposed basement, built c.1759. Now in use as offices. M-profile slate roof, pitched to front pile, with two hipped sections to rear. Roof hidden behind rebuilt parapet wall with granite coping and cast-iron hoppers and downpipes breaking through to either end. Rendered chimneystacks with clay pots to both party walls. Red brick walls laid in Flemish bond with rusticated rendered quoins either end and painted granite plinth course over rendered basement walls. Cement rendered walls to rear and south gabled elevations. Gauged brick flat-arched window openings with flush rendered reveals, painted granite sills and replacement timber sliding sash windows, nine-over-six pane to ground and first floors, six-over-three pane to second floor and three-over-three pane to top floor. Replacement casement windows to rear. Square-headed door opening with Portland stone pedimented Doric doorcase. Replacement timber panelled door with plain stone surround flanked by engaged Doric columns on plinth bases supporting full Doric entablature and pediment embellished with mutules and rosettes. Door opens onto concrete platform and three concrete steps bridging basement. Platform and basement enclosed by wrought-iron railings and corner posts (with replacement finials) set on painted moulded granite plinth wall. Three cast-iron coal-hole covers set in granite slabs to front kerb. Rear of site used as car park and bound on east side by tall rendered wall with fence over and metal gate at north end. North of site bound by three-storey structure. Two reception rooms to principal floors, three-bay room to front and two-bay room to rear. Two-bay entrance stair hall houses elaborate open-well cantilevered stone stair with coved ceiling decorated with Rococco plasterwork in high relief including female busts, fruit, flowers, birds. Reception room ceilings are Rococo in style and have less relief while panelled mahogany doors have lugged and kneed architrave surrounds matching window surrounds.
Appraisal
This townhouse is the grandest in a terrace of five surviving Georgian houses to the south of the much later Saint Saviour’s Church, and terminating the row. It was built by the stuccodore, Robert West, on a double plot and sold to Robert Marshall in 1760. The stairhall is one of the most famous and photographed stuccoed interiors of the eighteenth century, executed by an as yet unknown stuccodore. This accomplished interior is disguised behind an austere façade that is enlivened by the finely made pedimented Doric doorcase. Formerly one of the finest Georgian streetscapes in north Dublin, the majority of the street was demolished in the 1950s and 1960s. The land was bought by a physician, Christopher Dominick, in 1709, but the land was not developed until after his death in 1743 by his widow.
