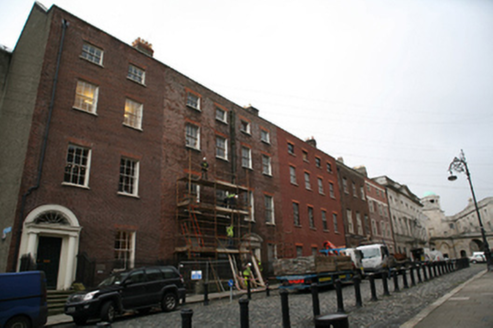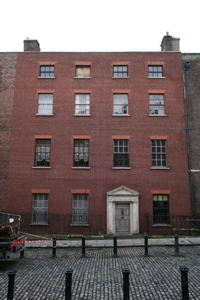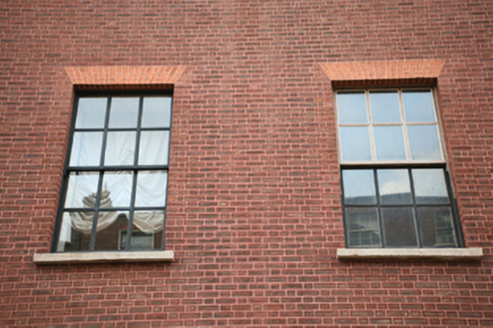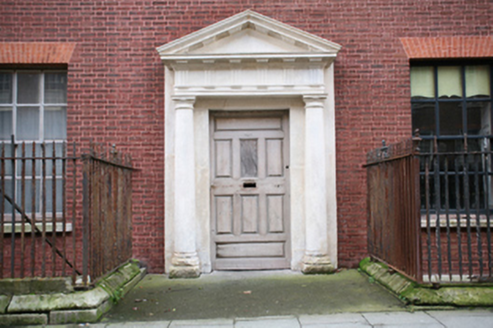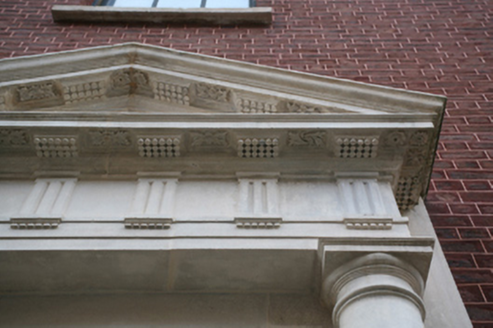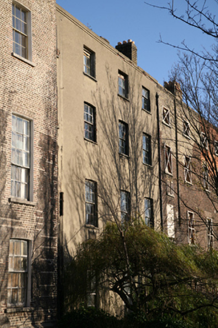Survey Data
Reg No
50010676
Rating
National
Categories of Special Interest
Architectural, Artistic
Original Use
House
In Use As
House
Date
1745 - 1755
Coordinates
315223, 234949
Date Recorded
08/12/2011
Date Updated
--/--/--
Description
Terraced four-bay four-storey house over exposed basement, built c.1750. M-profile slate roof with shared brick chimneystack to east party wall and further brick stack to west, both having brick coping and clay pots. Roof hidden behind parapet wall with granite coping. Red brick walls laid in Flemish bond, recently lime tuck-pointed and wigged. Chamfered granite plinth course over rendered basement walls. Cement rendered three-bay rear elevation. Gauged brick (possibly replacement) flat-arched window openings with Portland stone sills and replacement hardwood timber sliding sash windows with wide glazing bars, six-over-six pane to lower floors and three-over-three pane to top floor. Camber-headed window openings to rear elevation with earlier timber sliding sash windows of c.1900. Square-headed door opening with Portland stone pedimented Doric doorcase. Early timber door with eight raised-and-fielded panels and plain stone surround flanked by partially engaged Doric columns on plinth bases supporting full Doric entablature and triangular pediment complete with mutules, guttae and foliate panels. Door opens onto concrete paved platform, flush with street, bridging basement. Platform and basement enclosed by original wrought-iron railings with intermittent cast-iron urn finials set on moulded granite plinth wall and braced to façade. Matching iron gate to east and partially intact flag stones to basement area. Rear plot enclosed by tall rendered wall.
Appraisal
Laid out by Luke Gardiner in the 1720s, Henrietta Street is a short cul-de-sac containing the finest early Georgian houses in the city. Built between 1740 and 1750, the house retains a relatively good interior with a grand open-well timber stair, salvaged from Lisle House in Molesworth Street, and reinstated here in 1975. The interior also retains a vaulted wine cellar, Rococo plasterwork ceilings to the ground floor and neo-Classical plasterwork to the first floor with marble fire surrounds. The house has been undergoing a painstaking programme of conservation works aided by the Georgian Society and Dublin City Council and forms an important part of what has been described as 'Dublin’s Street of Palaces' while the ongoing conservation work will no doubt contribute to the improving fortunes of this remarkable streetscape. The street was named after Henrietta Crofts, the third wife of Charles Paulet, 2nd Duke of Bolton and Lord Lieutenant in 1717-21, the street developed in a piecemeal fashion and set the trends of scale and design in domestic architecture.
