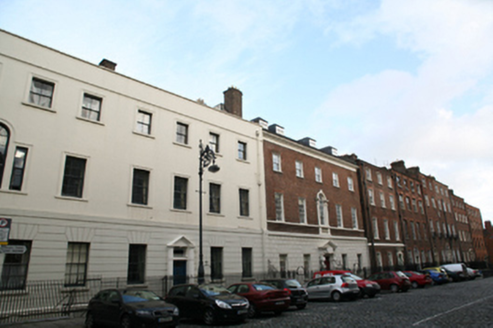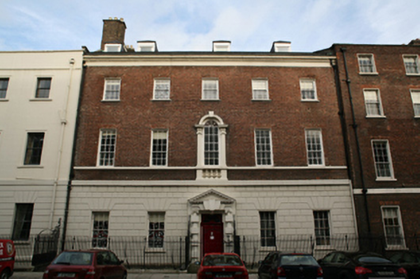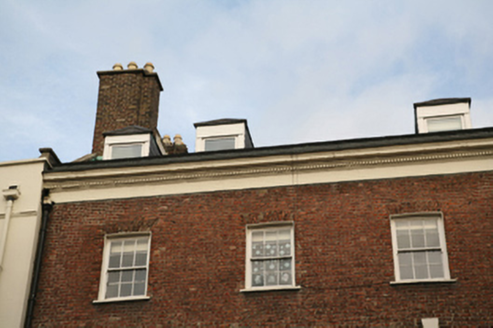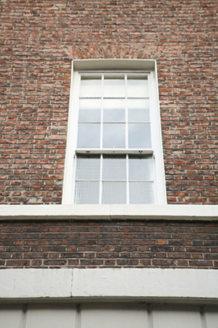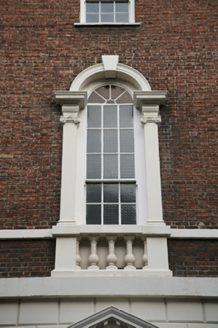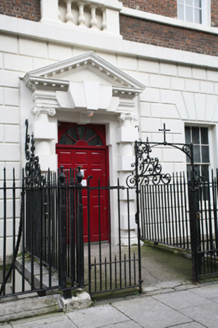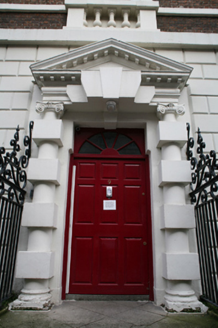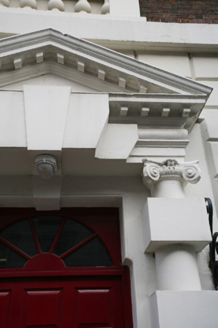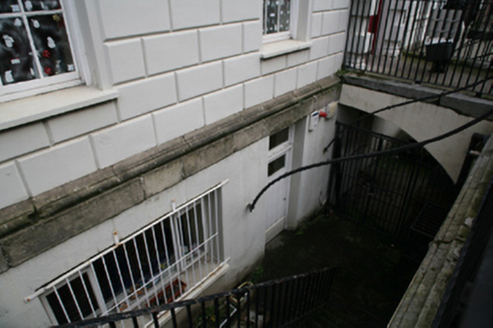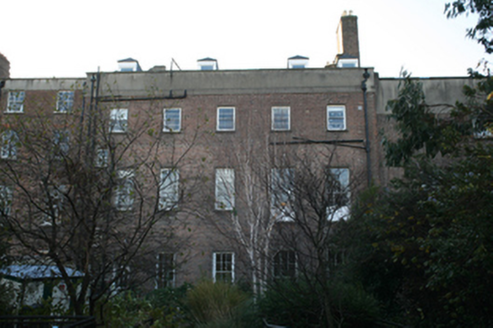Survey Data
Reg No
50010687
Rating
National
Categories of Special Interest
Architectural, Artistic, Historical, Technical
Original Use
House
In Use As
Convent/nunnery
Date
1725 - 1735
Coordinates
315197, 234998
Date Recorded
08/12/2011
Date Updated
--/--/--
Description
Symmetrical terraced five-bay three-storey house over raised basement with attic, built c.1730, possibly to designs of Edward Lovett Pearce. Now in use as convent together with Nos. 8 & 10. M-profile slate roof with four dormer windows to front and rear pitches with hipped roofs. Roof hidden behind parapet wall with deep moulded dentillated parapet cornice and cast-iron hoppers and downpipes breaking through to either end. Brick chimneystacks to both party walls. Red brick walls laid in Flemish bond with plain frieze below parapet cornice, continuous masonry sill course to first floor and platband over rusticated rendered ground floor. Moulded granite plinth course over rendered basement walls. Five-bay three-storey over basement rear elevation with red brick walls laid in Flemish bond and chamfered granite plinth course over rendered basement. Gauged red brick camber-arch window openings with rendered reveals, masonry sills and replacement timber sliding sash windows with partly exposed sash boxes throughout, six-over-six pane to ground and second floors and nine-over-six pane to first floor. Central round-headed window opening to first floor with balustraded apron and flanked by Ionic pilasters supporting pulvinated frieze blocks with large impost mouldings and moulded archivolt with keystone. Square-headed door opening with pedimented painted stone doorcase. Replacement timber door and spoked overlight with plain surround flanked by engaged rusticated Ionic columns supporting architrave and pulvinated frieze fronted by over-sized graded keystone and triangular pediment embellished with alternating modillions and foliate panels. Door opens onto concrete-paved platform, flush to street and bridging basement. Platform and basement enclosed by wrought-iron railings with decorative scrolled brackets flanking the entrance, cast-iron corner posts and finials, all set on moulded granite plinth wall. Later iron gates enclose platform to pavement with iron arch. Matching iron gate to west provides basement access. Rear plot enclosed by two-storey rendered school building spanning former coach house sites of Nos. 9 and 10, opening onto Henrietta Lane.
Appraisal
This house is generally accepted as a design of Edward Lovett Pearce and perhaps the most palatial residence on Henrietta Street. It is said to have been very similar to the now demolished No. 30 Old Burlington Street, London, designed by Lord Burlington and Colen Campbell in 1721. The building retains one of the most impressive stair halls in Dublin and constitutes an important part of this early Georgian streetscape. Laid out by Luke Gardiner in the 1720s, Henrietta Street is a short cul-de-sac containing the finest early Georgian houses in the city, and was named after Henrietta Crofts, third wife of Charles Paulet, 2nd Duke of Bolton and Lord Lieutenant in 1717-21. The street developed in a piecemeal fashion and set the trends of scale and design in domestic architecture.
