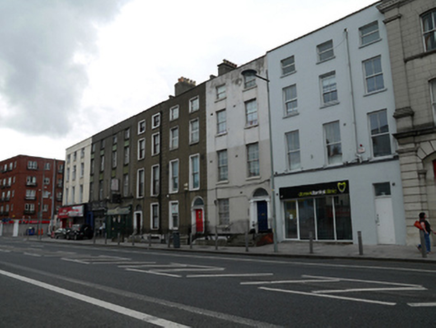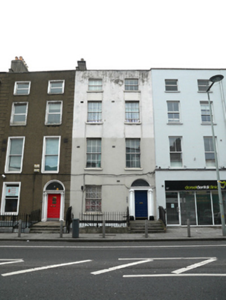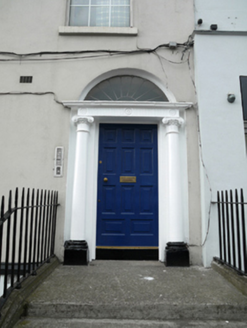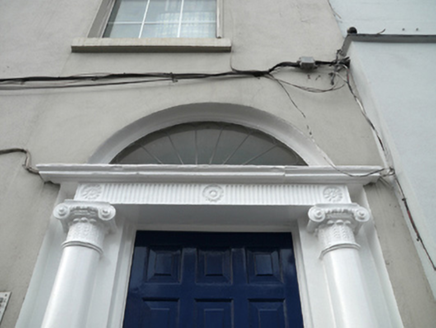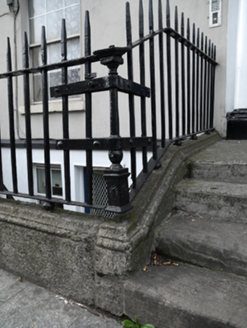Survey Data
Reg No
50010697
Rating
Regional
Categories of Special Interest
Architectural, Artistic
Original Use
House
In Use As
Apartment/flat (converted)
Date
1830 - 1840
Coordinates
315562, 235408
Date Recorded
08/09/2011
Date Updated
--/--/--
Description
Terraced two-bay four-storey house over raised basement, built c.1835. Now in multiple occupancy. Roof hidden behind parapet wall with granite coping and single rendered chimneystack to south party wall. Painted rendered walls to granite plinth course and painted rendered wall to basement. Square-headed window openings with patent rendered reveals, painted masonry sills and replacement uPVC windows throughout. Round-headed door opening with projecting painted masonry doorcase comprising engaged Ionic columns on plinth bases supporting fluted lintel cornice, partly replaced, with replacement fanlight and replacement timber panelled door. Door opens onto granite platform and four granite steps. Platform and basement area enclosed by original wrought-iron railing and decorative cast-iron corner posts on moulded granite plinth wall.
Appraisal
This house forms part of a terrace of townhouses on the west side of Upper Dorset Street and with its vertical massing, Ionic doorcase and ironwork exhibits many of the qualities that so characterized this street. Together with the adjacent houses it forms an attractive group that provides significant architectural and visual quality to this historic streetscape.
