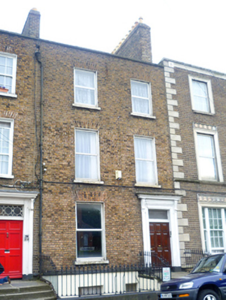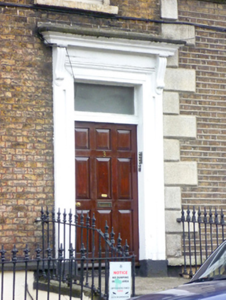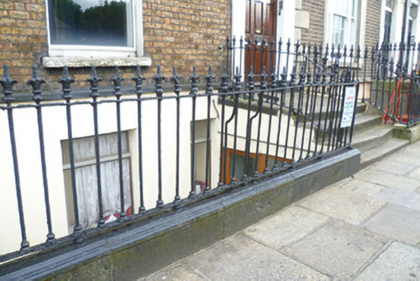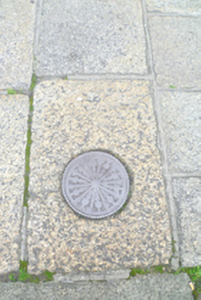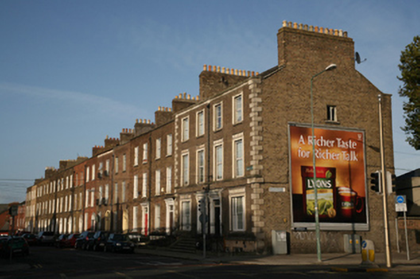Survey Data
Reg No
50010728
Rating
Regional
Categories of Special Interest
Architectural, Artistic
Original Use
House
In Use As
Apartment/flat (converted)
Date
1820 - 1840
Coordinates
316005, 235747
Date Recorded
05/09/2011
Date Updated
--/--/--
Description
Terraced two-bay three-storey house over raised basement, built c.1830, built as one of pair and now in multiple occupancy. Pitched slate roof concealed behind parapet wall with granite coping. Shared brick chimneystacks with clay pots to both party walls. Shared cast-iron hopper and downpipe breaking through parapet wall. Yellow brick walls laid in Flemish bond on granite plinth course over ruled-and-lined rendered wall to basement. Gauged brick flat-arched window openings, flush rendered reveals, painted granite sills and replacement uPVC windows. Square-headed door opening with timber surround. Replacement hardwood pannelled door and rectangular overlight with lugged timber architrave surround on render plinth bases and original moulded hood supported on scrolled console brackets. Door opens onto paved granite platform with wrought-iron bootscraper, bridging basement area, enclosed by decorative cast-iron railings opening onto street via three granite steps. Railing on painted moulded granite plinth wall encloses basement area. Two iron coal-hole covers to granite-flagged pavement (one marked 'Gleeson, Dublin').
Appraisal
Forming part of a continuous terrace lining the east side of the street, this pair of houses stands out for their square-headed door openings and decorative doorcases suggesting a later programme of building on the street. Retaining its original facade composition and a relatively intact doorcase, the house adds variety and quality to the overall streetscape with its original paving and street furniture. Laid out by Thomas Sherrard in the 1820s for the Wide Street Commissioners, Sherrard Street Lower displays a subtle variation in building type but conforms to strict guidelines for parapet heights and plot ratios.

