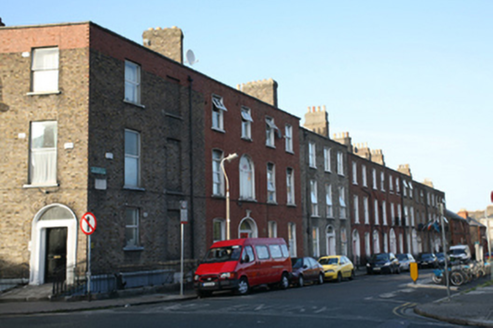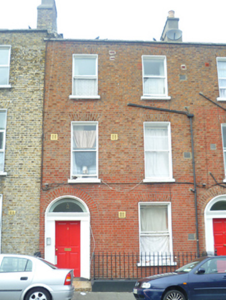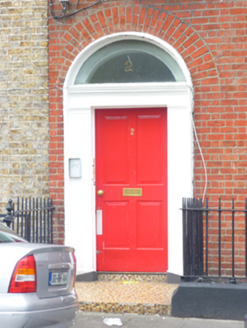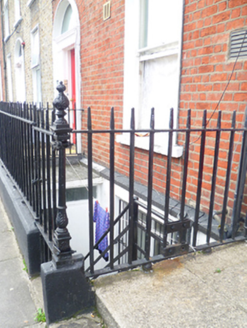Survey Data
Reg No
50010748
Rating
Regional
Categories of Special Interest
Architectural, Artistic
Original Use
House
In Use As
Apartment/flat (converted)
Date
1825 - 1830
Coordinates
315876, 235663
Date Recorded
07/09/2011
Date Updated
--/--/--
Description
Terraced two-bay three-storey house over exposed basement, built c.1828. One of pair, with matching doorcases. Now in multiple occupancy. M-profile slate roof hidden behind parapet wall with granite coping and two shared stepped rendered chimneystacks to east party wall, having coping course and clay pots. Red brick walls laid in Flemish bond to granite plinth course over rendered basement. Gauged brick flat-arched window openings, with rendered reveals, painted granite sills and one-over-one pane timber sliding sash windows. Gauged brick round-headed door opening with moulded masonry surround and plain render doorcase, and having replacement timber panelled door flanked by flat side panels to plain lintel cornice and plain flanlight. Door opens onto tiled platform and single step, bridging basement area, enclosed by wrought-iron railings. Railings on rendered plinth wall enclose front basement area with matching iron gate and concrete steps giving access to basement.
Appraisal
Presenting a pleasant aspect to the street, this well-proportioned late-Georgian townhouse retains timber sash windows and fronting railings, enhancing the integrity of the historic structure. Sherrard Street Upper was named after Thomas Sherrard, surveyor and clerk of the Wide Streets Commission, who laid out the terrace in the 1820s on land which had previously been part of the Gardiner Estate.







