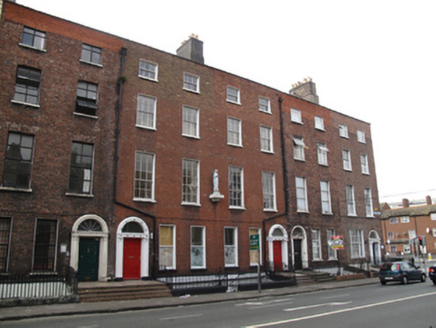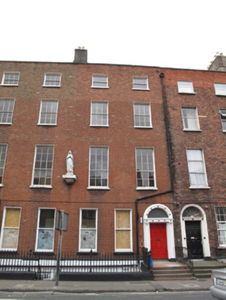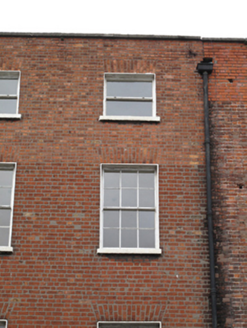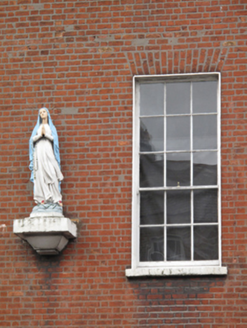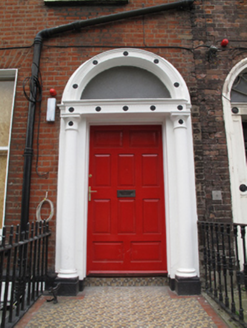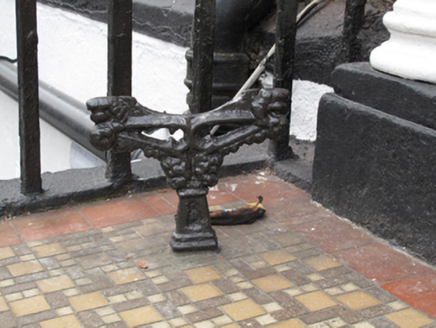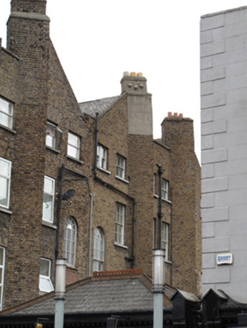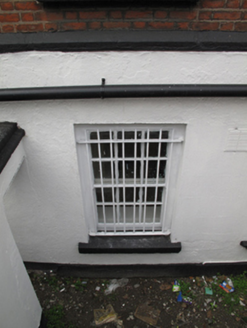Survey Data
Reg No
50010768
Rating
Regional
Categories of Special Interest
Architectural, Artistic, Cultural
Original Use
House
In Use As
Apartment/flat (converted)
Date
1810 - 1830
Coordinates
315785, 235661
Date Recorded
07/09/2011
Date Updated
--/--/--
Description
Terraced four-storey house over raised basement, built c.1820, with three-bay ground floor and two-bay upper floors, having front railed basement area and built as part of pair with No. 38. Slate roof concealed behind parapet wall with granite coping, gabled to rear. Brown brick stepped chimneystack shared with adjoining house to south party wall, angled yellow brick chimneystack abutting rear gable, rendered to the upper section with pawnbroker’s motif in relief. Cast-iron hopper and downpipe breaking through front parapet wall. Red brick walls laid in Flemish bond on painted granite plinth course above rendered basement wall. Painted statue of Virgin Mary on projecting concrete render plinth to first floor at junction with adjoining house. Yellow brick walls to rear elevation. Gauged brick flat-arched window openings, rendered reveals, painted masonry sills and replacement timber sliding sash windows, one-over-one pane to ground and third floors, nine-over-six pane to first floor,and six-over-six pane to second floor and basement, with cast-iron grille to latter. Square-headed openings to rear with replacement timber sliding sash windows of varying configurations including round-headed stair window. Round-headed door opening with projecting painted masonry Doric doorcase. Replacement timber panelled door flanked by Doric columns on plinth blocks supporting fluted lintel cornice and plain fanlight having fluted surround, all enriched with paterae. Door opens onto tiled platform with partial cast-iron bootscraper, bridging basement area. Platform enclosed by iron railing and decorative cast-iron corner posts opening onto street via four tiled steps. Basement area also enclosed by railing on painted plinth wall with matching iron gate. Square-headed door opening at basement level with timber door.
Appraisal
Maintaining the parapet height and fenestration pattern of neighbouring buildings, this particular building forms part of a mirrored pair with No. 38, heightened by the use of matching doors and a religious statue to the centre. The house forms part of a terrace which was laid out by Luke Gardiner II as part of the development of Mountjoy Square in 1792, and with its decorative doorcase and reinstated timber sash windows presents an intact external appearance on an otherwise altered terrace. 38-39 Gardiner Street Upper was the home of the pawnbroker, Ellen M'Guinness, who Father John Conmee salutes in Episode 10: Wandering Rocks of "Ulysses" (1920) by James Joyce (1882-1941).
