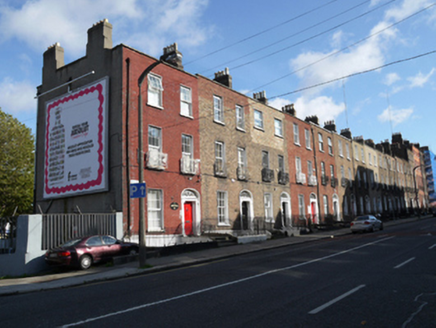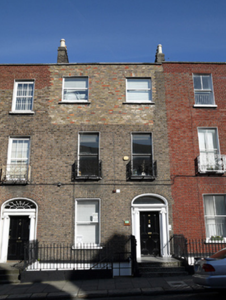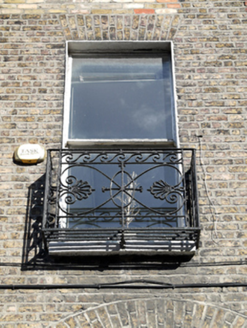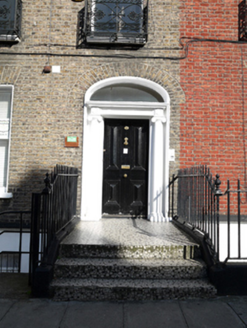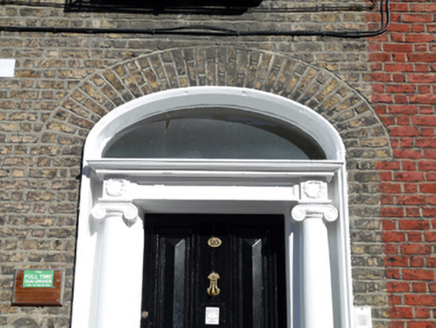Survey Data
Reg No
50010778
Rating
Regional
Categories of Special Interest
Architectural, Artistic
Original Use
House
In Use As
Office
Date
1820 - 1840
Coordinates
316028, 235673
Date Recorded
07/10/2011
Date Updated
--/--/--
Description
Terraced two-bay three-storey house over exposed basement, built c.1830, with two-storey rendered return. Now in use as offices. M-profile slate roof behind rebuilt parapet wall with granite coping. Stepped brick chimneystacks to both party walls with clay pots. Yellow brick walls laid in Flemish bond, rebuilt to top floor and laid in English garden wall bond, set on painted granite plinth course above rendered basement wall. Yellow brick walls laid in English garden wall bond to rear elevation. Gauged brick flat-arched window openings, widened to top floor, with patent rendered reveals, painted granite sills (concrete to top floor) and one-over-one pane timber sliding sash windows. Replacement timber casement windows to second floor and basement level with original round-headed timber sash window to rear stair hall. Cast-iron balconettes to first floor windows. Gauged brick three-centred arched door opening with moulded masonry surround and painted masonry Ionic doorcase, with original timber door with four pointed panels and brass furniture flanked by engaged Ionic columns on plinth bases supporting panelled lintel cornice with wreath motifs and plain glazed fanlight. Door opens onto tiled platform and three tiled steps bridging basement area. Platform and basement area enclosed by original wrought-iron railings on moulded granite plinth wall enclosing basement area with replacement steel gate and concrete steps giving access to the basement. Single-storey pitched roof commercial unit to rear of site fronting onto North Circular Road.
Appraisal
This former townhouse is part of a terrace of six similar two-bay houses to the north end of Belvedere Place, which was developed by 1837, and continued to the south at a later date in an identical style. Although smaller than the south end of the street, the houses are embellished with equally decorative elements resulting in a remarkably coherent streetscape. The elegant doorcase and the ornamental balconettes provide decorative focus. the railings and plinth wall to the basement area, coupled with the steps to the entrance, provide an appropriate setting to the street. Laid out in 1795, and named after the Earl of Belvedere, Belvedere Place was one of eight planned streets connecting Mountjoy Square with major thoroughfares. It connects to Dorset Street, via the North Circular Road, on a gentle and gradual descent. The integrity of this house has been compromised by the enlargement of the top floor windows detracting from the composition of the house and the terrace. Nonetheless, the house retains a good doorcase and forms a component part of an impressive terrace that extends the grandeur of Mountjoy Square to the north while retaining the Georgian character of the area.
