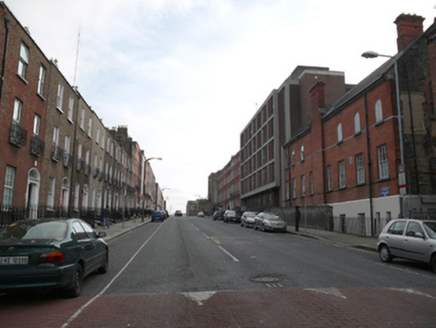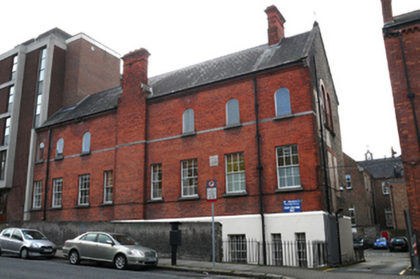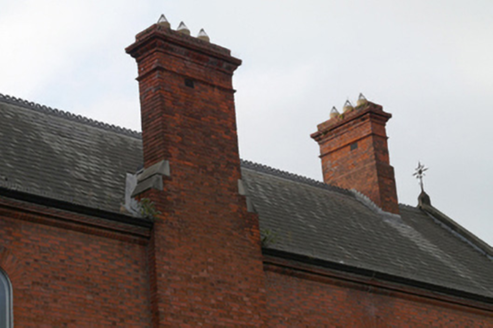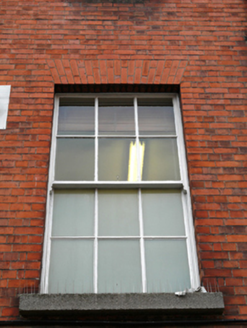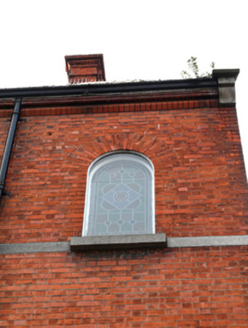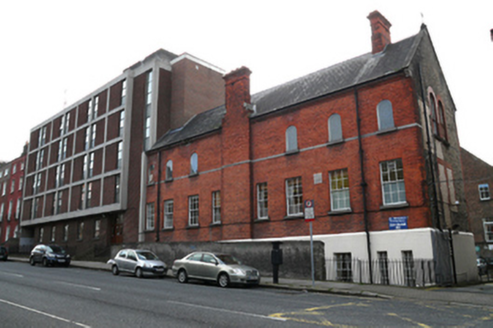Survey Data
Reg No
50010800
Rating
Regional
Categories of Special Interest
Architectural, Artistic, Social, Technical
Previous Name
Saint Monica's Widows' House
Original Use
Nursing/convalescence home
In Use As
Nursing/convalescence home
Date
1900 - 1905
Coordinates
316015, 235637
Date Recorded
15/11/2011
Date Updated
--/--/--
Description
Attached eight-bay two-storey nursing home over raised basement, built 1903 by Sisters of Charity, presenting rear elevation to streetscape on west side of Belvidere Place. Large five-storey brick and concrete extension to south built c.1960. Pitched slate roof with granite corbel and coping to exposed north gable. Cast-iron rainwater goods to street elevation. Projecting red brick chimneystack to street elevation with two granite blocks to shoulders and brick cornicing. Second red brick chimneystack to centre of roof pitch in second last bay to north with red brick shoulder and cornice. Machine-cut red brick walls laid in Flemish bond over painted plinth course and rendered basement level. Continuous granite sill course to first floor. Gable elevation is of yellow brick laid in Flemish bond with red brick surrounds to openings. Several openings to gable elevation have been infilled with yellow-brick. Gauged brick flat-arch window openings with brick reveals and granite sills to ground floor having six-over-six pane timber sliding sashes with ogee horns. Gauged brick round-headed windows to first floor with brick reveals, granite sills and single-pane protective glazing to stained glass of chapel window behind. Square-headed window openings to basement with timber sashes having ogee horns and vertical metal security bars. Roughcast calp limestone wall and metal railings enclosing basement area and recent metal gates provide access to car park at rear of site.
Appraisal
This substantial but pleasantly proportioned building makes an important contribution to the streetscape. It is of a similar scale to the numerous other houses on the square though is of a distinct design and as such is a welcome addition to an otherwise uniform Georgian streetscape which the home almost entirely dominates. The building was designed in the modest Arts and Crafts style by W.H. Byrne & Sons who also carried out alterations in 1920 and 1931. It is one of eight planned streets connecting Mountjoy Square with major thoroughfares, in this case connecting to Dorset Street, the main route north from the city.
