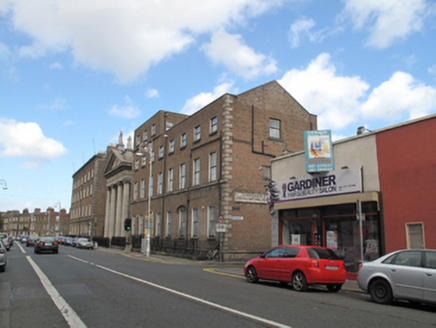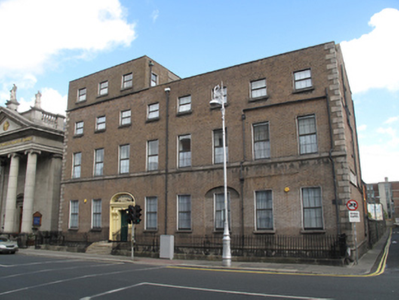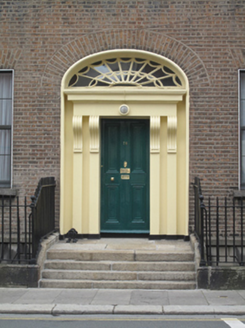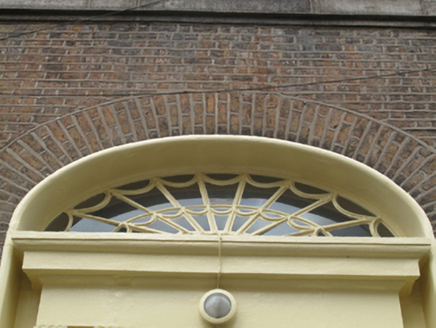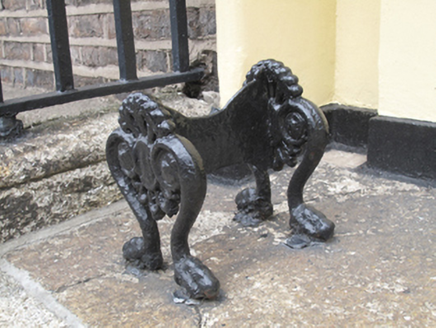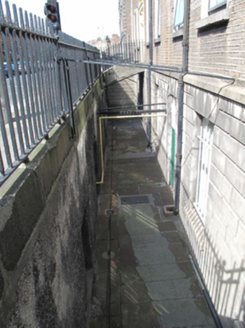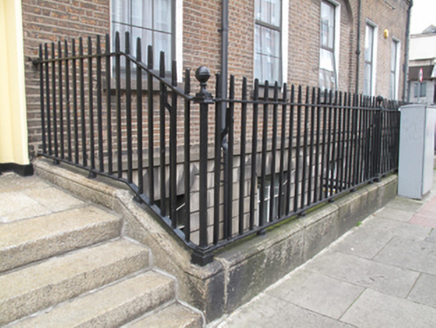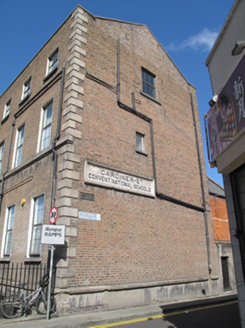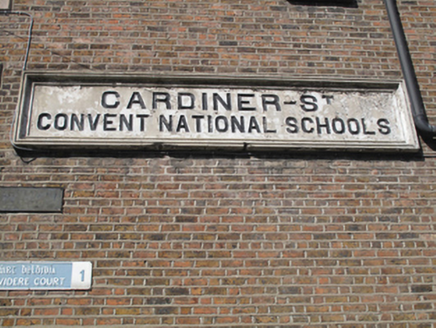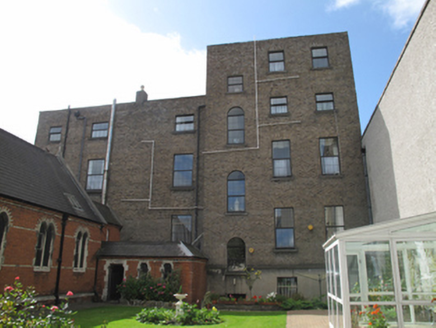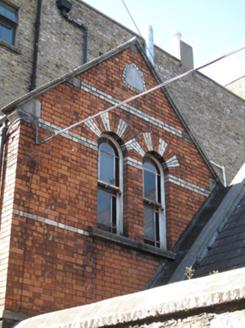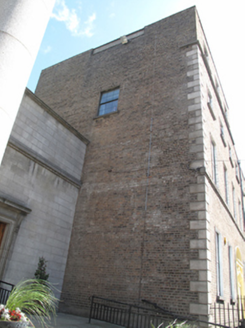Survey Data
Reg No
50010823
Rating
Regional
Categories of Special Interest
Architectural, Artistic, Historical, Social
Original Use
House
In Use As
Convent/nunnery
Date
1825 - 1830
Coordinates
315917, 235547
Date Recorded
13/09/2011
Date Updated
--/--/--
Description
Corner-sited pair of four-bay thee-storey houses over exposed basement, built c.1828, now combined to form convent, with doorway of southern house now blocked up to form window, and with further storey to northern three bays of front elevation. Attached chapel to rear. Flat roof to four-storey section and pitched roof to remainder, hidden behind raised parapet wall with granite coping. Cast-iron and replacement uPVC rainwater goods breaking through parapets to front and south gable. Yellow brick walls laid in Flemish bond with rusticated granite quoins to either end and continuous granite sill band to first floor. Granite plinth course above rusticated cement rendered basement walls. Masonry name plaque to south gable: "GARDINER-St/CONVENT NATIONAL SCHOOLS". Gauged brick flat-arched window openings having render reveals, granite sills and replacement uPVC windows. Steel grilles to basement windows. Gauged brick round-headed window openings to rear stair hall. Gauged brick three-centred arched door opening with moulded masonry surround and painted masonry doorcase, with original timber door with four flat panels, bolection mouldings and brass furniture. Door flanked by paired plain pilasters each surmounted by over-sized scrolled console brackets supporting plain frieze and lintel cornice with original cobweb fanlight. Door opens onto granite platform with cast-iron bootscraper and four granite steps bridging basement area. Platform and basement area enclosed by original wrought-iron railings and cast-iron corner posts on moulded granite plinth wall. Interior retains polished timber panelled doors and architrave surrounds, dog-leg open-string timber stair with turned balusters and continuous polished handrail, and some slate and cast-iron fire surrounds. Chapel has pitched slate roof with copings and carved stone cross finials, red brick walls with yellow brick bands at sill, impost and eaves levels, paired pointed-arch windows with ashlar block-and-start stone surrounds, mullions and sills, doorway with shouldered flat-headed doorway, and with lower two-storey link to convent building proper with similar details, and paired round-headed windows to upper gable with margined one-over-one pane timber sliding sash windows.
Appraisal
The site of this convent was initially leased from the Earl of Blessington and later bought outright by the Sisters of Charity in 1828 when construction of the current building began. Employing a largely Georgian residential architectural language, the convent tries to stitch itself into the typology of the streetscape. The convent and adjoining chapel form part of an ecclesiastic group with the adjacent Catholic Church of Saint Francis Xavier and its presbytery. The austere façade is enlivened by granite embellishments and quoins, and the unusually proportioned masonry doorcase adds further interest. The chapel to the rear has contrasting red and yellow brick walling and typical ecclesiastical details such as pointed and shouldered openings. The contribution made by the convent to the social and cultural history of the area is significant, while continuing to make a notable impression on the streetscape.
