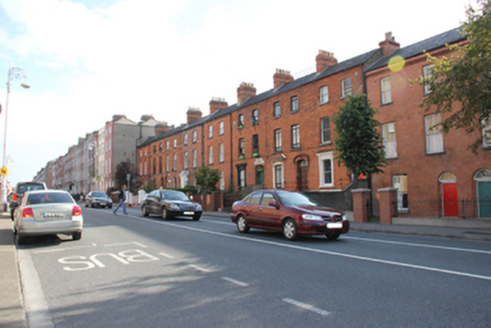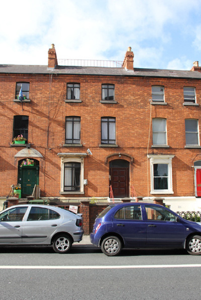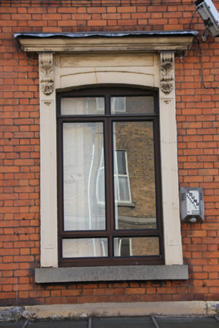Survey Data
Reg No
50010828
Rating
Regional
Categories of Special Interest
Architectural, Artistic
Original Use
House
In Use As
Apartment/flat (converted)
Date
1870 - 1890
Coordinates
315855, 235582
Date Recorded
13/09/2011
Date Updated
--/--/--
Description
Terraced two-bay three-storey house over raised basement, built c.1880, set back from street and built as one of three identical houses with garden to front. Now in multiple occupancy. M-profile slate roof with roll-moulded black clay ridge tiles, shared corbelled red brick chimneystacks with clay pots to both party walls and steel railing to ridge. Ogee-moulded cast-iron guttering to moulded red brick eaves course. Red brick walls laid in Flemish bond on painted granite plinth course. Glazed lean-to unit to basement level. Gauged brick segmental-headed window openings with granite sills and replacement aluminium windows throughout. Aediculed ground floor window with slender panelled pilasters and scrolled foliate console brackets supporting cornice. Gauged brick segmental-headed door opening with later terracotta cable hood-moulding, replacement hardwood door and glazed surround. Door opens onto bitumen platform and eight steps with original cast-iron handrail opening onto replacement tiled footpath. Front garden enclosed by replacement red brick wall and modern vehicular steel gates.
Appraisal
Built as one of three identical dwellings, this Victorian house forms part of a terrace that stands out from the remainder of the street for being considerably set back and having machined red brick walls. The house has retained much external detailing. The hood-moulding to the doorway, and the elaborate surround to the ground floor window, add visual interest to the facade. Gardiner Street Upper was laid out in 1790, but these three houses where not built until after 1876. The terrace and gardens reflect the rise in prosperity of the middle classes in the later nineteenth century, following a lull in development after the Act of Union, and add considerable variety to a largely Georgian streetscape.





