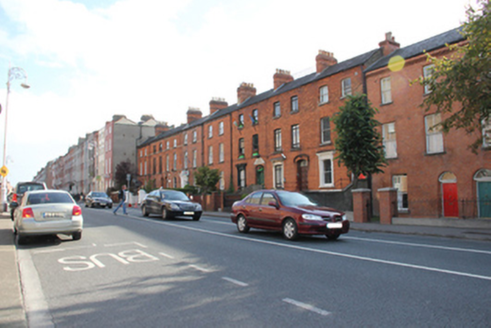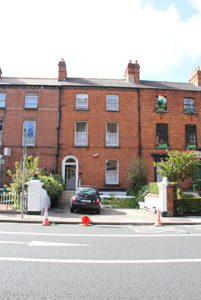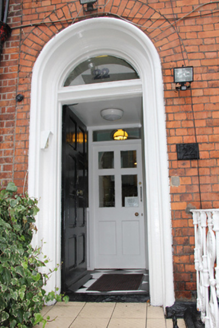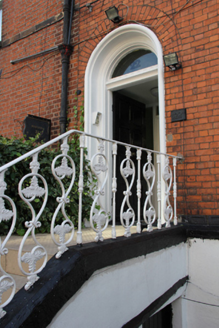Survey Data
Reg No
50010830
Rating
Regional
Categories of Special Interest
Architectural, Artistic
Original Use
House
In Use As
Hostel
Date
1870 - 1890
Coordinates
315862, 235570
Date Recorded
13/09/2011
Date Updated
--/--/--
Description
Terraced two-bay three-storey house over raised basement, built c.1880, set back from street and built as one of five similar houses with garden to front. Now in use as holiday accommodation. M-profile slate roof with terracotta ridgecomb tiles and corbelled polychromatic brick chimneystack with clay pots to north party wall abutting adjacent chimney. Ogee-moulded cast-iron guttering on moulded polychromatic brick eaves course. Red brick walls laid in Flemish bond on black brick and granite plinth course over rendered basement walls. Gauged brick square-headed window openings with granite sills and one-over-one pane timber sliding sash windows throughout. Gauged brick round-headed door opening with deep moulded surround and inset timber doorcase. Original eight-panelled timber door with lintel cornice and plain glazed fanlight. Door opens onto replacement tiled platform and five tiled steps with original decorative cast-iron handrail to concrete paved footpath. Front garden boundary removed and given over to car parking.
Appraisal
Built as one of five similar dwellings, this Victorian townhouse forms part of a terrace that stands out from the remainder of the street in being set back from the street and having machined red brick walls. The house retains many of its original features including all façade details and its original doorcase. Gardiner Street Upper was laid out in 1790, however, this terrace was not built until after 1876. The terrace and gardens reflect the rise in prosperity of the middle classes in the later nineteenth century, following a lull in development after the Act of Union, and add considerable variety to the largely Georgian streetscape.







